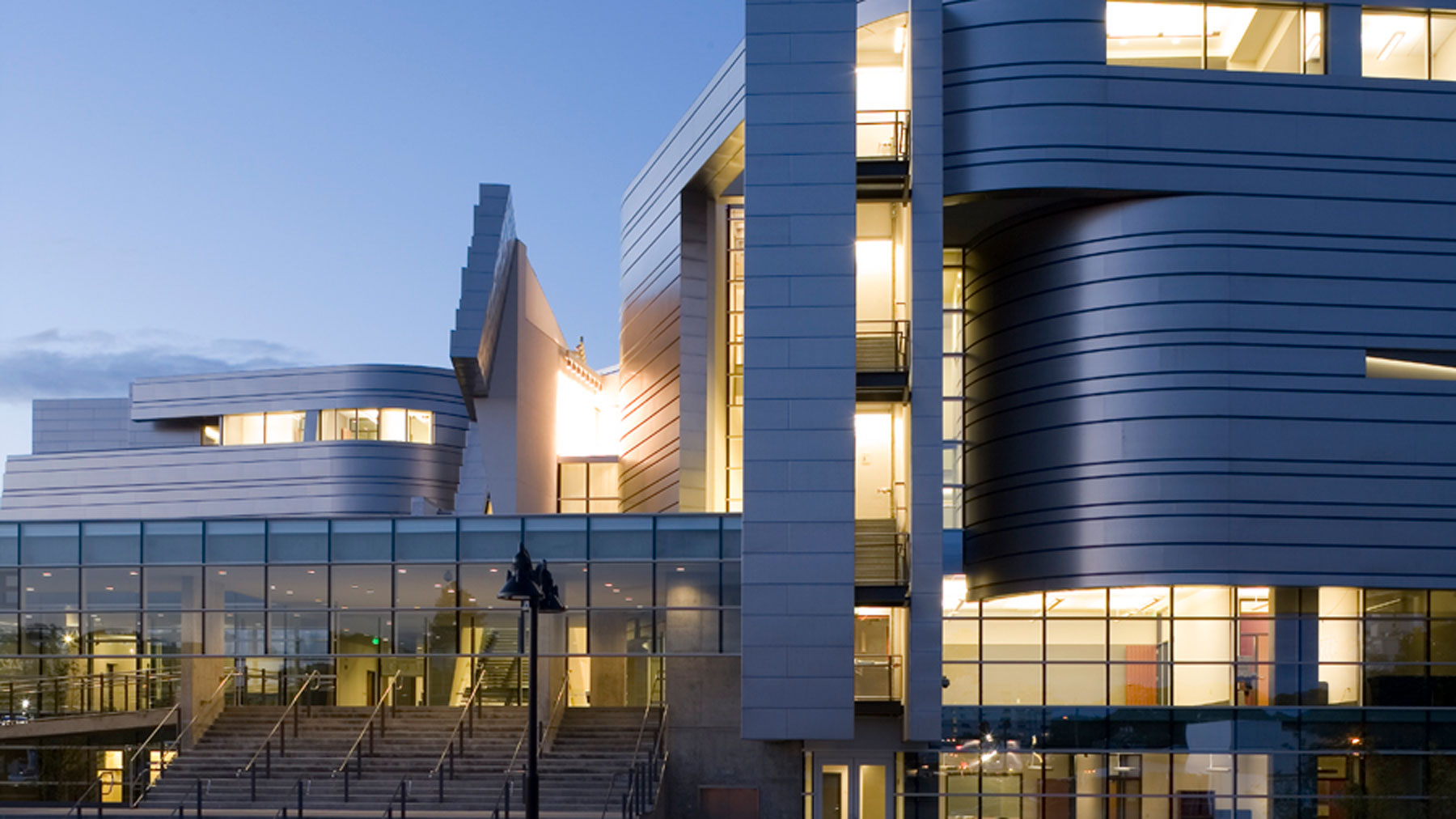- County of San Diego Southeastern Live Well Center
- City of Los Angeles Existing Decarbonization Work Plan
- City of San Luis Obispo Carbon Neutrality Plan
- Sacramento Municipal Utility District Commercial Electrification & Energy Efficiency Program Support
- San Francisco International Airport Sustainability and Energy Services
- Wayne L. Morse U.S. Federal Courthouse
- Oregon State Treasury
- State of California Department of General Services Sacramento Urban District: Capitol Annex Building
- Clifford L. Allenby Building
- Alaskan Way Viaduct / SR 99 Tunnel Replacement
- King County Courthouse
- DGS Natural Resources Headquarters
- National Oceanic and Atmospheric Administration
- Oregon Convention Center
- AltaSea at the Port of Los Angeles
- Madera Courthouse
- Edith Green-Wendell Wyatt Federal Building
- Las Colinas Detention and Reentry Facility (LCDRF)
- Oregon Military Department Camp Withycombe
- Caltrans District 3 Headquarters
- Oregon Military Department - Fort Dalles Readiness Center
Wayne L. Morse U.S. Federal Courthouse
Eugene, Oregon, United States
Glumac provided mechanical engineering, sustainable design consultation, energy modeling services and building commissioning for this new federal courthouse. The building houses six courtrooms plus support and administrative areas.
Features
- The first U.S. Courthouse to achieve LEED Gold certification
- Underfloor air distribution throughout
- Hydronic radiant floor system for heating and cooling in the main lobby and perimeter circulation areas
- Nighttime economizer cooling using the underfloor air system to precool the building mass
- Heat recovery utilizing heat recovery chiller and the radiant floor system
Size: 262,000 square feet
Project Cost: $70 million
Completion Date: 2006
Architects: DLR Group and Morphosis
Contractor: JE Dunn
Owner: General Services Administration

