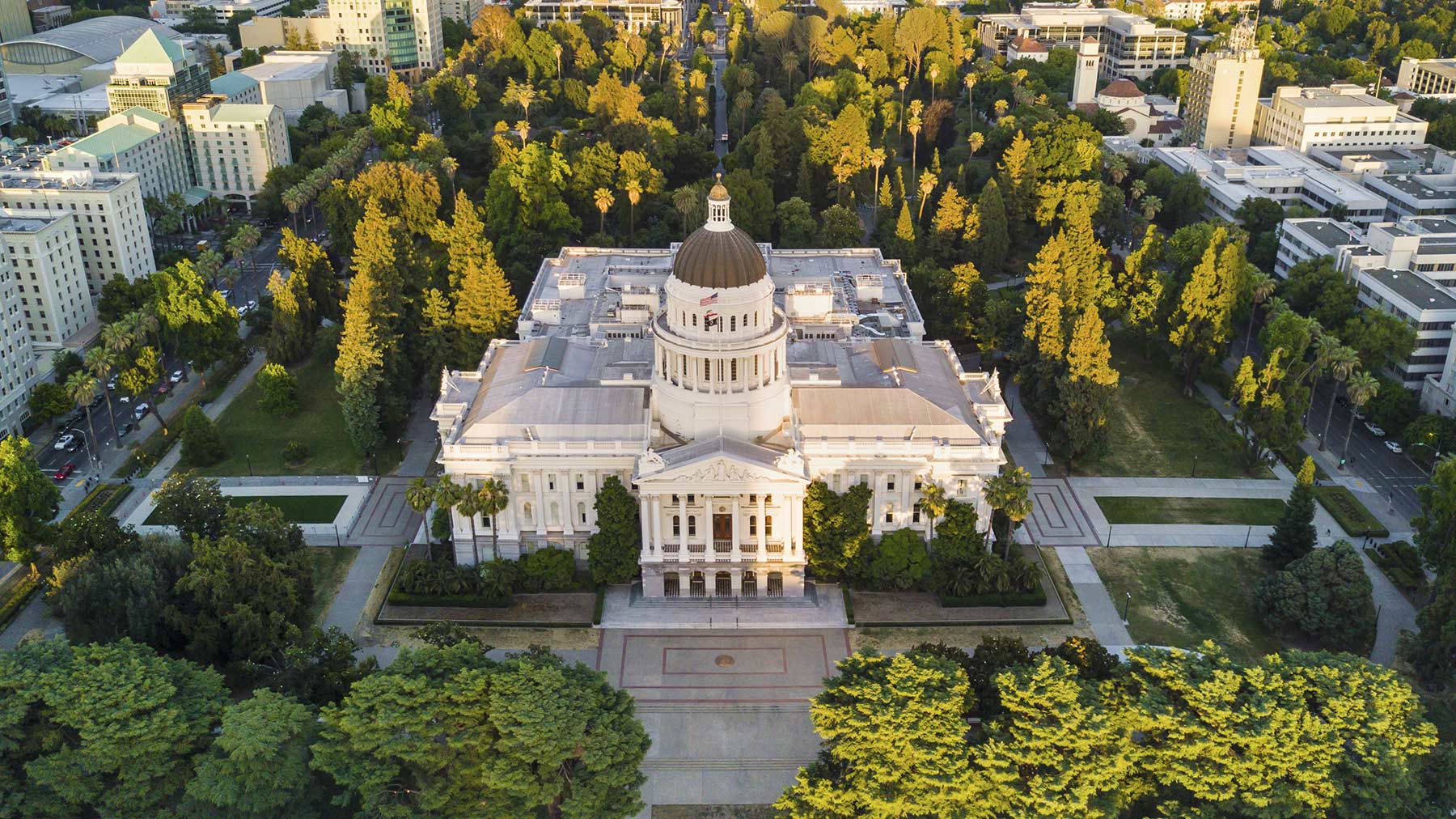- County of San Diego Southeastern Live Well Center
- City of Los Angeles Existing Decarbonization Work Plan
- City of San Luis Obispo Carbon Neutrality Plan
- Sacramento Municipal Utility District Commercial Electrification & Energy Efficiency Program Support
- San Francisco International Airport Sustainability and Energy Services
- Wayne L. Morse U.S. Federal Courthouse
- Oregon State Treasury
- State of California Department of General Services Sacramento Urban District: Capitol Annex Building
- Clifford L. Allenby Building
- Alaskan Way Viaduct / SR 99 Tunnel Replacement
- King County Courthouse
- DGS Natural Resources Headquarters
- National Oceanic and Atmospheric Administration
- Oregon Convention Center
- AltaSea at the Port of Los Angeles
- Madera Courthouse
- Edith Green-Wendell Wyatt Federal Building
- Las Colinas Detention and Reentry Facility (LCDRF)
- Oregon Military Department Camp Withycombe
- Caltrans District 3 Headquarters
- Oregon Military Department - Fort Dalles Readiness Center
State of California Department of General Services Sacramento Urban District: Capitol Annex Building
Sacramento, California, United States
Glumac is leading the sustainability consulting, energy analytics, and IT and security design and analysis for a new annex building connected to the California State Capitol building located in Sacramento, California. The new annex will share a central utility plant with other State buildings including the new Natural Resources Headquarters and Clifford L. Allenby Building. The three (3) buildings form what will be part of a newly developed urban employment district in downtown Sacramento. The annex will provide approximately 500,000 square feet of new office space and underground parking.
Glumac is contracted on all three (3) buildings and is currently providing a full suite of sustainability and energy services for the new Annex, from programming through to construction and the post-occupancy energy and water measurement and verification phase. Services include LEED Platinum certification; net zero energy and net zero carbon operations performance; energy, carbon, water, daylight, and comfort modeling; Life Cycle Cost Analysis (LCCA) of proposed envelope and energy systems; resiliency planning and design; and material embodied carbon and a Life Cycle Assessment (LCA) of the building’s proposed structure.
To minimize carbon emissions and avoid gas use, a central utility plant will serve the building’s cooling needs and on-site electric boilers and heat pumps will provide heating and hot water. Glumac is currently analyzing multiple rainwater collection and graywater reuse scenarios with the general contractor and design team to meet budget goals and right-size the system given trends in supply and demand. Glumac is modeling the daylight exposure on various building schemes to better understand how to save energy and create a visually comforting interior. We are also informing structural conversations regarding material embodied carbon impacts and benefits of alternative concrete mixes and steel sourcing based on the different structural schemes being evaluated.
These important discussions will establish a methodology for an LCA after a scheme is selected and its design develops. Early resilience planning includes a full analysis of Cal Adapt climate data, water availability, and air quality risks as the frequency of heat episodes, drought conditions, and wildfires increases and over longer periods of time. The work is helping to build the business case for heat island design strategies, water reuse, and enhanced indoor air filtration along with building ventilation controls programmed for wildfire events.
The energy team is leading the charge to deliver a net positive pathway for energy resilience. The team is establishing an EUI range for the building (< 30 kBtu/sf/yr) to establish key performance indicators. Off-site solar will be procured through the Sacramento Municipal Utility District (SMUD) SolarShares program, the nation’s largest community solar program available.
Size: 500,000 square feet
Start/End Date: April 2020 / 2025
Architect: Skidmore, Owings & Merrill
Contractor: Turner
Owner: State of California
Cost: $638 million
Services: Energy Analysis, Water Analysis, Daylight Modeling, Carbon Assessment, Resiliency Integration, LEED and Net Zero Certification Management, Indoor Environmental Quality consulting, IT and Security design.

