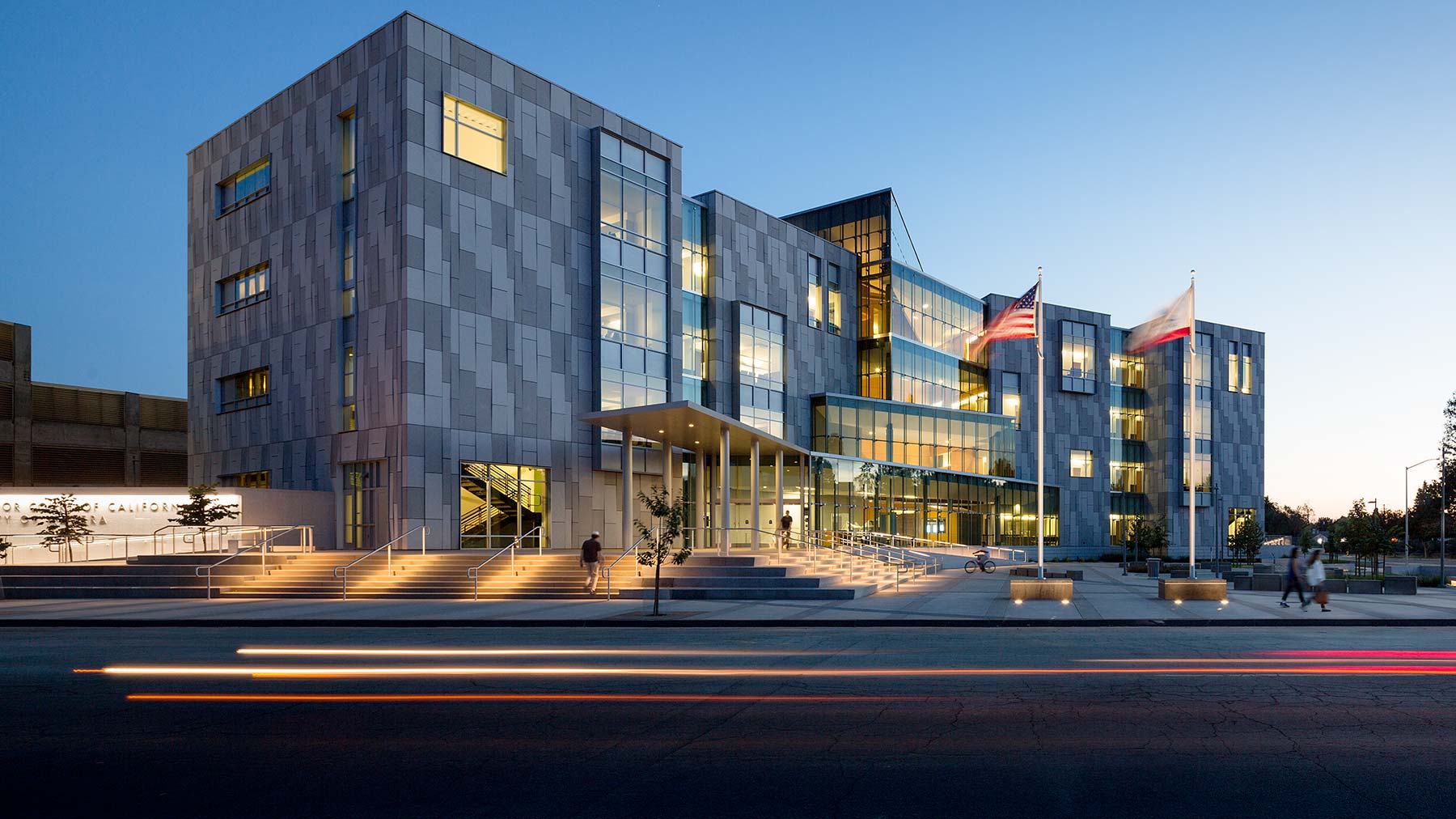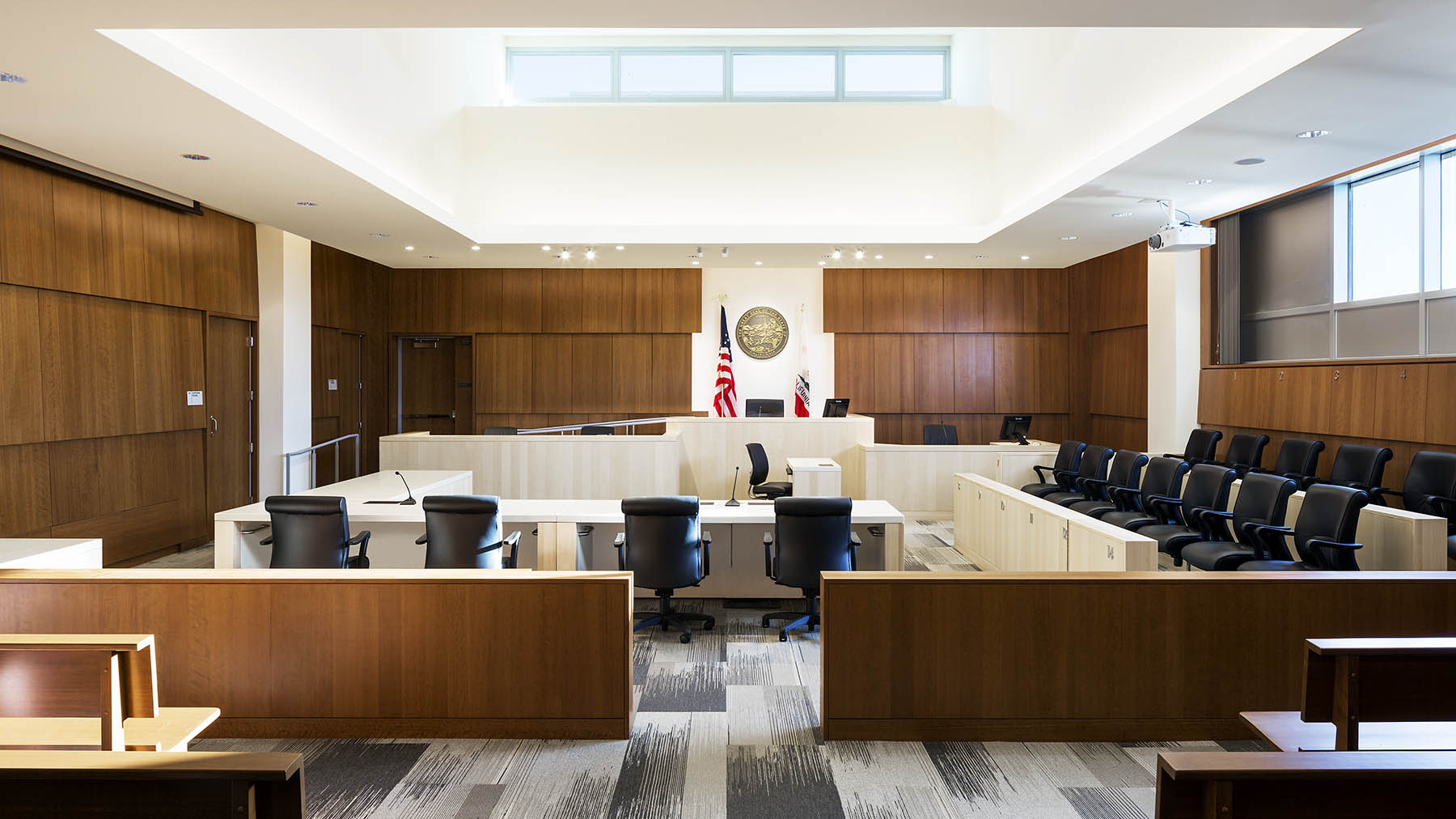- County of San Diego Southeastern Live Well Center
- City of Los Angeles Existing Decarbonization Work Plan
- City of San Luis Obispo Carbon Neutrality Plan
- Sacramento Municipal Utility District Commercial Electrification & Energy Efficiency Program Support
- San Francisco International Airport Sustainability and Energy Services
- Wayne L. Morse U.S. Federal Courthouse
- Oregon State Treasury
- State of California Department of General Services Sacramento Urban District: Capitol Annex Building
- Clifford L. Allenby Building
- Alaskan Way Viaduct / SR 99 Tunnel Replacement
- King County Courthouse
- DGS Natural Resources Headquarters
- National Oceanic and Atmospheric Administration
- Oregon Convention Center
- AltaSea at the Port of Los Angeles
- Madera Courthouse
- Edith Green-Wendell Wyatt Federal Building
- Las Colinas Detention and Reentry Facility (LCDRF)
- Oregon Military Department Camp Withycombe
- Caltrans District 3 Headquarters
- Oregon Military Department - Fort Dalles Readiness Center
Madera Courthouse
Madera, California, United States
With its courthouse in need of modernization, the City of Madera decided on something new. Its previous facility – a converted and condemned schoolhouse – had fallen so out of date, jurors took breaks in lawn chairs and employees and visitors were sharing the same hallways as inmates, creating major safety concerns. The city needed to design its new courthouse to meet the California Trial Court Facility Standards, which features an aggressive mandate for sustainable building design to balance initial construction costs with projected life cycle operational costs. A new facility would not only enhance the court’s ability to serve the public, but also serve as a point of civic pride.
Glumac provided MEP engineering services to help ensure the standards were met, and help the project achieve LEED Silver certification. The project consists of a new four-story above-grade building with a single-floor below-grade basement and a four-story 90,000 sf parking structure. A system of active chilled beams was designed to utilize water run through pipes throughout the facility to cool the interiors and save on costs and energy usage. Occupancy sensors were installed throughout to further mitigate energy waste. The first floor features a sally port, which functions as the secure loading and unloading zone for persons in custody.
The facility also features 10 courtrooms, 10 judicial chambers, administration and jury spaces, and underground parking. Digital screens great visitors with directions and information regarding the location of court cases, enhancing the efficiency of service by replacing out-of-date bulletin boards.
Size: 155,804 sf
Cost: $100 million
Architect: AC Martin Partners
Owner: City of Madera
Services: MEP Engineering


