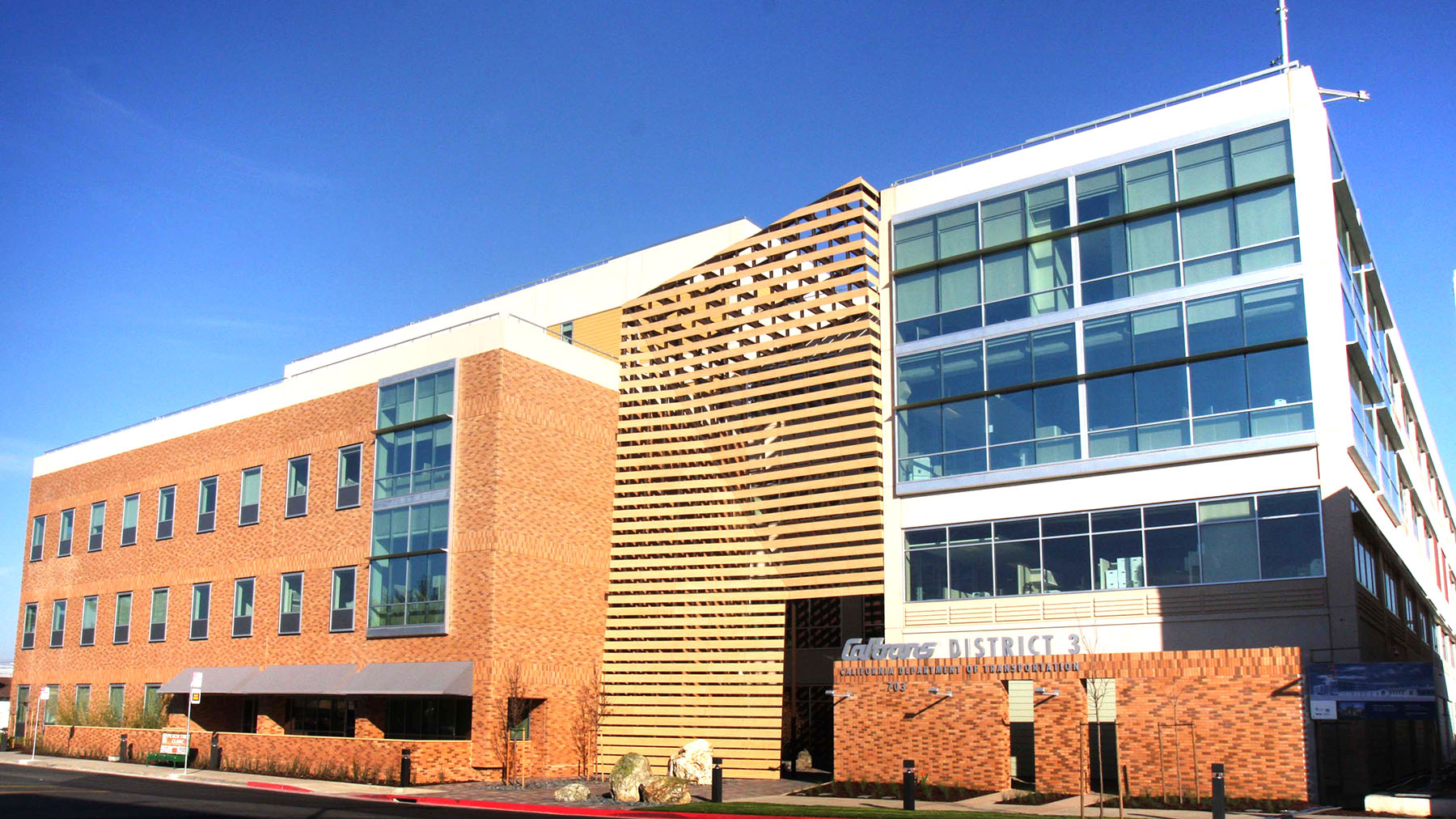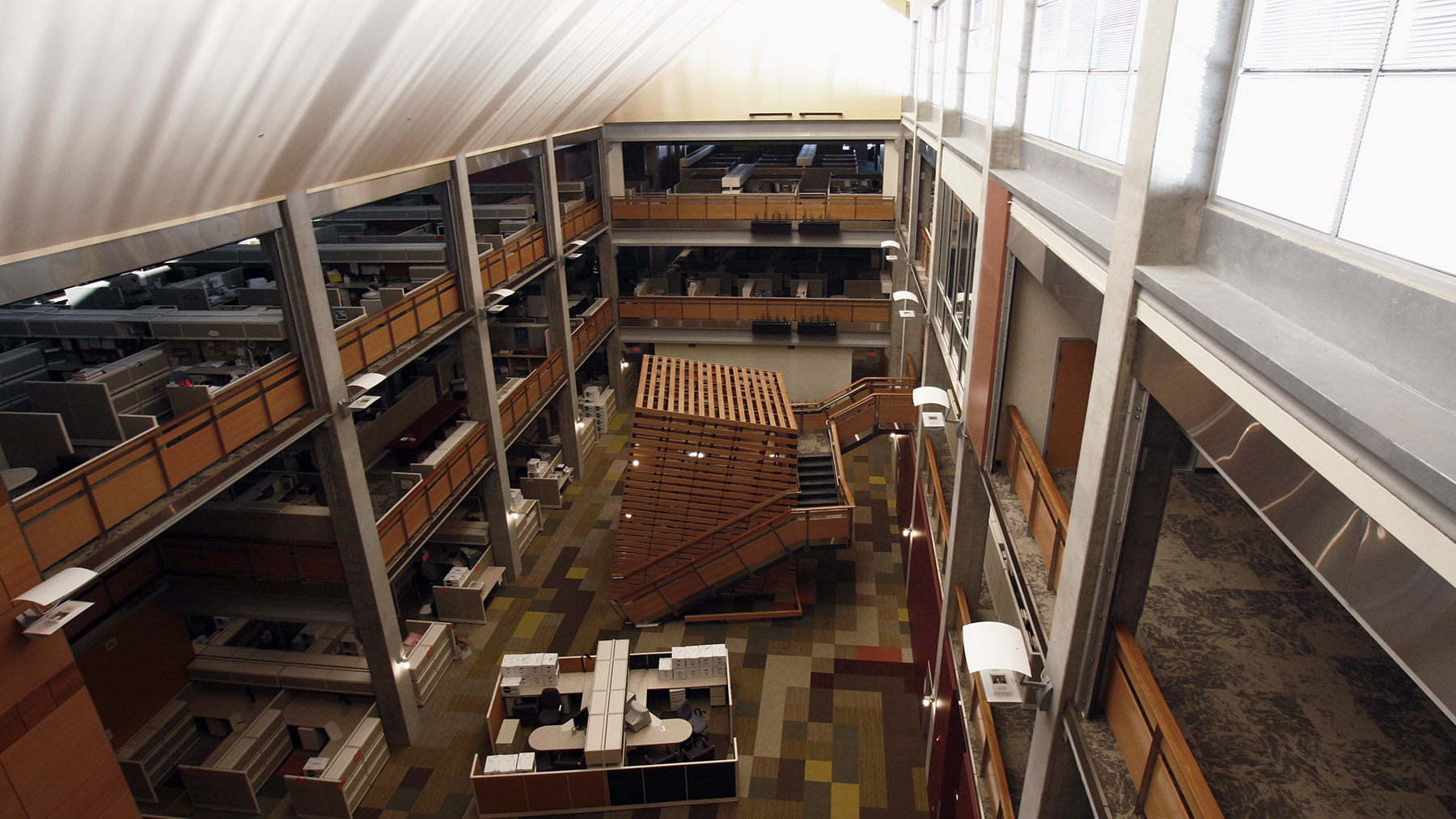- County of San Diego Southeastern Live Well Center
- City of Los Angeles Existing Decarbonization Work Plan
- City of San Luis Obispo Carbon Neutrality Plan
- Sacramento Municipal Utility District Commercial Electrification & Energy Efficiency Program Support
- San Francisco International Airport Sustainability and Energy Services
- Wayne L. Morse U.S. Federal Courthouse
- Oregon State Treasury
- State of California Department of General Services Sacramento Urban District: Capitol Annex Building
- Clifford L. Allenby Building
- Alaskan Way Viaduct / SR 99 Tunnel Replacement
- King County Courthouse
- DGS Natural Resources Headquarters
- National Oceanic and Atmospheric Administration
- Oregon Convention Center
- AltaSea at the Port of Los Angeles
- Madera Courthouse
- Edith Green-Wendell Wyatt Federal Building
- Las Colinas Detention and Reentry Facility (LCDRF)
- Oregon Military Department Camp Withycombe
- Caltrans District 3 Headquarters
- Oregon Military Department - Fort Dalles Readiness Center
Caltrans District 3 Headquarters
Marysville, California, United States
Operating under a statewide mandate requiring its new facility be a model of sustainability and energy efficiency, Caltrans (the entity that manages and operates California’s transit system) turned to Glumac to provide energy analysis and MEP engineering services for its District 3 Headquarters building. With Glumac’s help, the project was able to achieve LEED Silver, adding to Caltrans expanding portfolio of LEED certified facilities.
The facility features loft-like open offices with high ceilings, a 200-seat auditorium, public service counters, teleconferencing facilities and a childcare center, which is housed in a portion of the original historic building that was preserved during construction. The 230,000 sf building’s frame, which is constructed with a precast concrete, enhances thermal lag, reducing energy spent on regulating heating and cooling, and maintains occupant comfort. Its HVAC system features a night purge of fresh air that cools the interiors during the day and reduces reliance on electric climate control systems. The facility also makes extensive use of daylighting. Its east-west orientation minimizes the amount of necessary artificial interior lighting, and ensures that none of its nearly 800 work spaces are never more than 37 feet from natural light. This not only reduces usage and cost, but can enhance occupant satisfaction and productivity. Occupancy censors at the facility’s perimeter areas also provide energy efficiencies.
Size: 230,000 sf
Project Cost: $65 Million
Completion Date: 2008
Architect: AC Martin Partners
Contractor: Turner Construction
Owner: State of California, Department of Transportation District 3
Services: MEP Engineering


