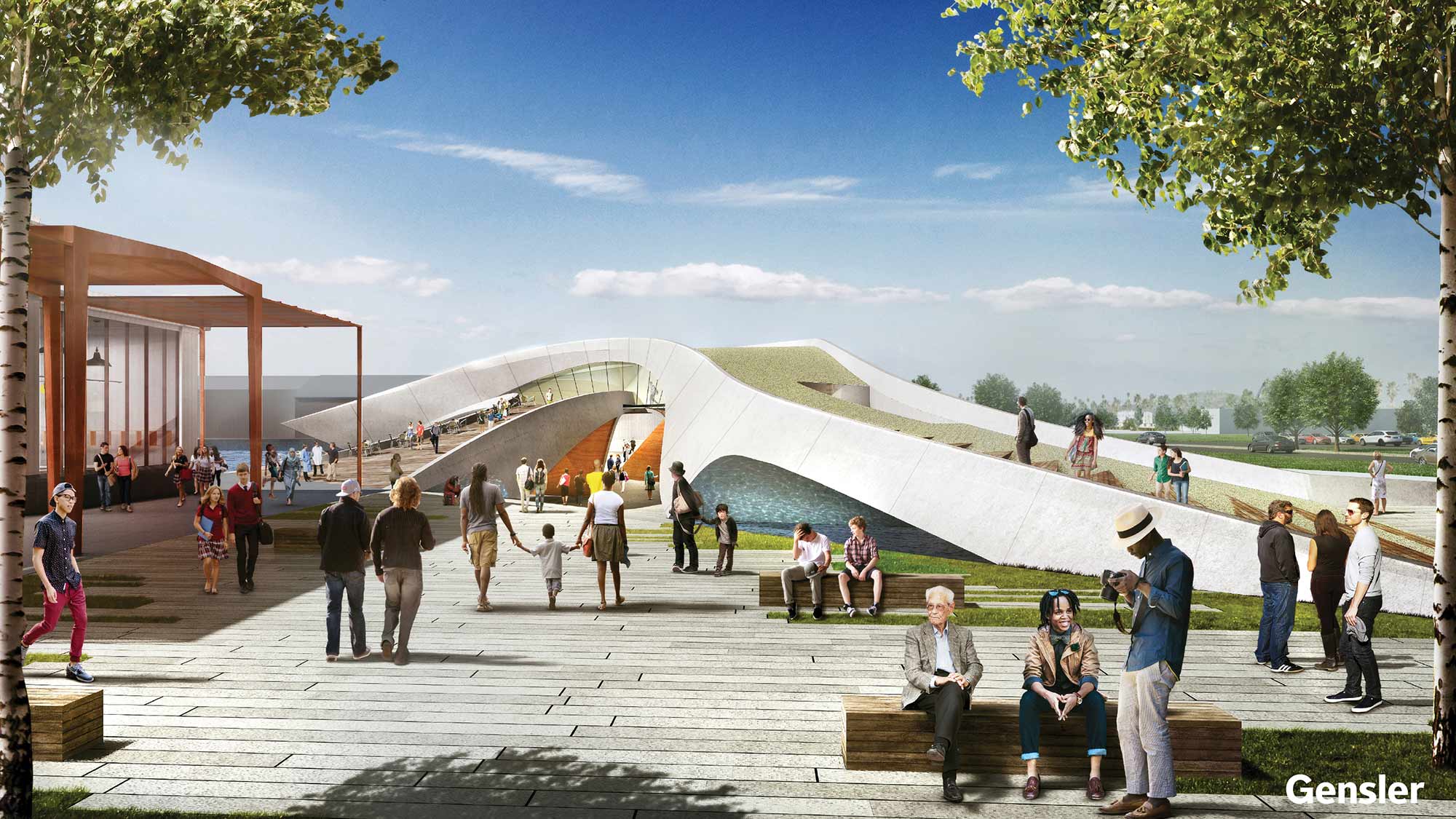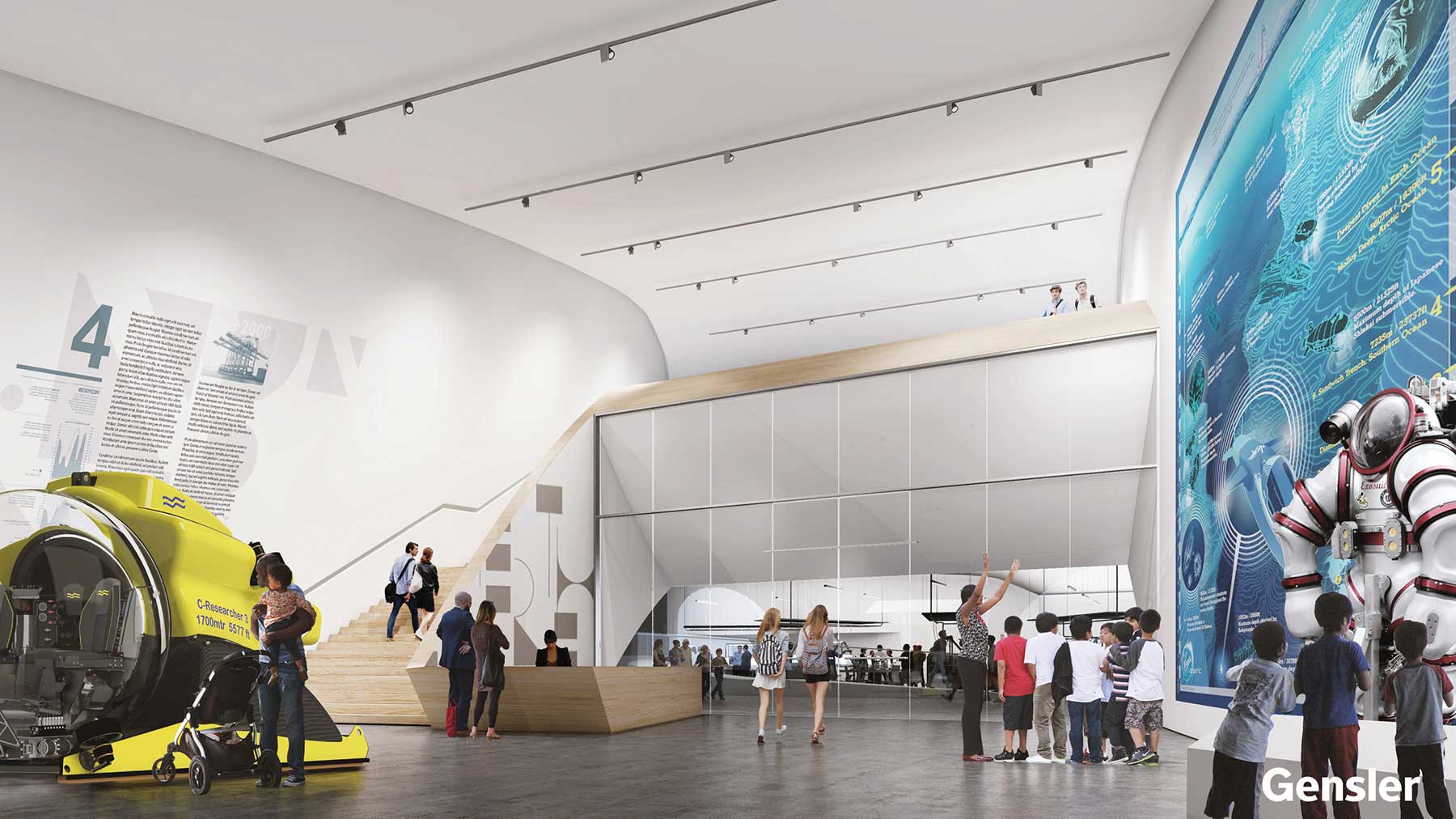- County of San Diego Southeastern Live Well Center
- City of Los Angeles Existing Decarbonization Work Plan
- City of San Luis Obispo Carbon Neutrality Plan
- Sacramento Municipal Utility District Commercial Electrification & Energy Efficiency Program Support
- San Francisco International Airport Sustainability and Energy Services
- Wayne L. Morse U.S. Federal Courthouse
- Oregon State Treasury
- State of California Department of General Services Sacramento Urban District: Capitol Annex Building
- Clifford L. Allenby Building
- Alaskan Way Viaduct / SR 99 Tunnel Replacement
- King County Courthouse
- DGS Natural Resources Headquarters
- National Oceanic and Atmospheric Administration
- Oregon Convention Center
- AltaSea at the Port of Los Angeles
- Madera Courthouse
- Edith Green-Wendell Wyatt Federal Building
- Las Colinas Detention and Reentry Facility (LCDRF)
- Oregon Military Department Camp Withycombe
- Caltrans District 3 Headquarters
- Oregon Military Department - Fort Dalles Readiness Center
AltaSea at the Port of Los Angeles
Los Angeles, California, United States
Upon completion of Phase 1 in 2018, AltaSea will be a 35-acre urban ocean-based research facility, located at City Dock #1 at the Port of Los Angeles. This 100-year old City Dock was previously in disrepair and unsuitable for public use. AltaSea will redevelop the dock into a range of facilities, including laboratories, auditoriums, classrooms, businesses and free open public spaces for visitors to enjoy.
This unprecedented private/public sector project will provide a space for collaboration between the scientific community, higher education facilities and businesses as they discover innovative solutions to critical marine issues world-wide. As well, AltaSea will facilitate targeted research on marine- and ocean-related problems, particularly those with a significant socio-economic impact to the Los Angeles area.
Glumac is providing MEP engineering as well as energy modeling services for Phase 1, which includes the redevelopment of Berths 56 and 57 and core and shell design of Berths 58, 59 and 60. The facility is pursuing net zero energy.
Berth 56
A new 25,500-square-foot public interpretive center includes: a 150-seat auditorium overlooking the East Channel, 4 exhibit spaces totaling 10,000-square-foot, a 1,200-square-foot demonstration lab, a classroom, a gift shop, and State-of-the-art Seawater System for exhibits.
Berth 57
The adaptive reuse of an existing building includes: 39,300-square-foot lab and office, 7,200-square-foot of Public Interpretive Space, a 2,800-square-foot Public Viewing Catwalk mezzanine, and 50-seat and 30-seat shared lecture rooms.
Berths 58-60
Each Berth will be 60,000 square feet, will house temporary modular tenant trailers and tenants will be able to conduct experiments and tests using seawater. These Berths include the design of a new 2,600-square-foot Seawater System Building and Seawater System Infrastructure.
Size: 35-acres
Cost: $185 million
Completion Date: Phase 1 – 2018
Architect: Gensler
Owner: AltaSea
Services: MEP Engineering, Energy Analysis



