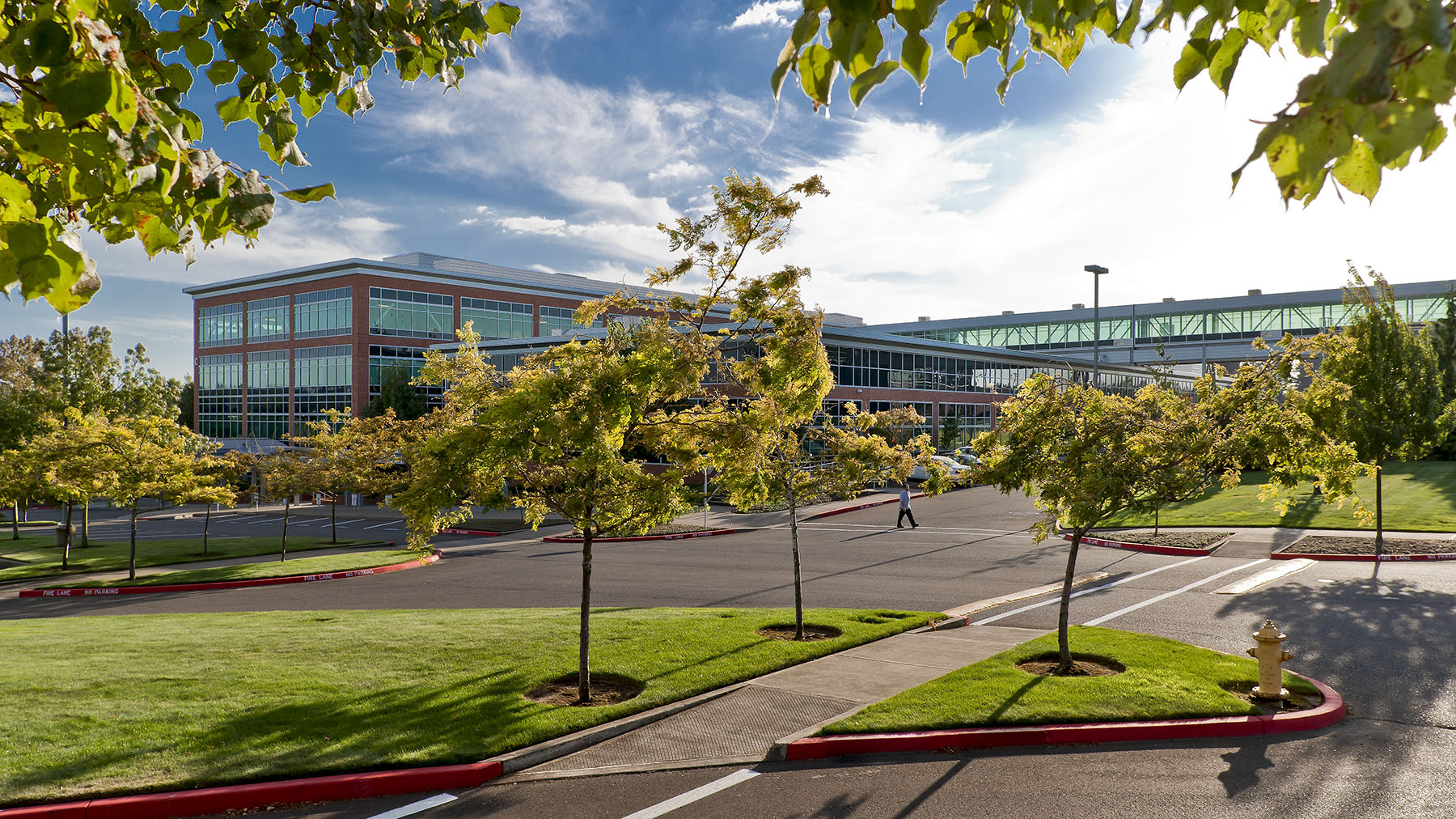LAM Research Corporation
Tualatin, OR, United States
Situated on a 58-acre site, the LAM Research corporate campus includes up to 12 buildings totaling 1.3 million square feet. Glumac participated in the master planning and site design for the entire campus include assistance in phasing the development to meet the timelines dictated by LAM market requirements.
The first phase of the project includes 19.6 acres and four buildings: a manufacturing facility with clean rooms, an engineering building with clean rooms, a site services building, and a 2-story central utility building (CUB). The first three buildings are linked by an enclosed, elevated pedestrian walkway, with utility plant distributing services delivered via a pipe-racking system attached to the walkways. Cleanrooms are designed using FFU clean air distribution with through floor waffle slab (sub floor) for return air. Utilities are centralized in the CUB facility that is designed to fully support expansion in a future phase. All facilities are designed for HPM storage, delivery, and distribution.
Size: 154,000 sf
Construction Cost: $150 million
Architect: Mackenzie

