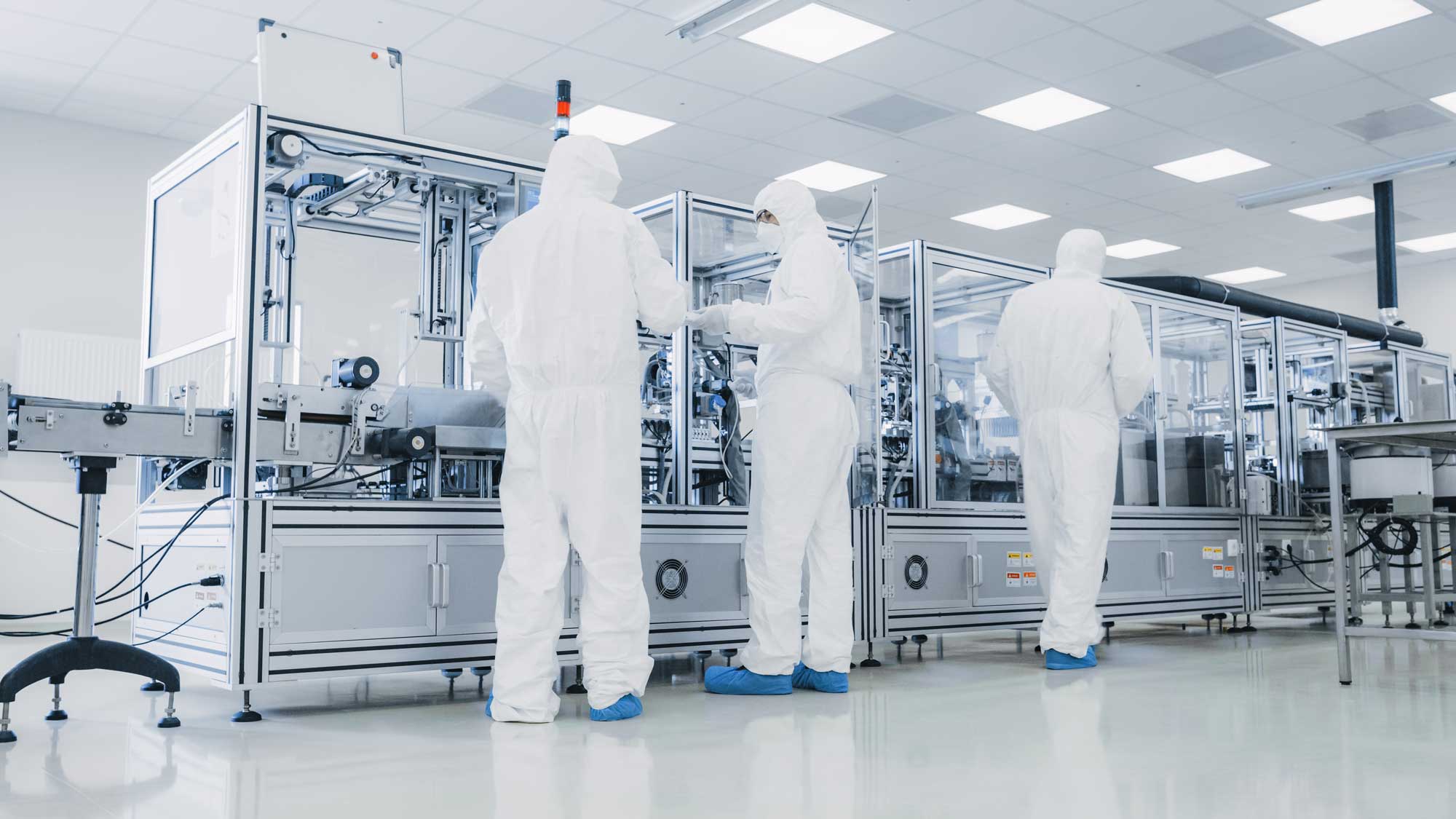Hitachi Global Storage Technologies
Glumac provided mechanical, electrical, plumbing, and process engineering services for this ground-up, two-story research and development building as part of the client’s campus master plan improvement program.
The building includes about 35,000 square feet of laboratory spaces, and offices, conference rooms, collaborative spaces, a customer briefing center, and associated support spaces.
The labs are designed as multi-functional “flex” spaces that will accommodate the client’s future growth and technology changes.
Glumac provided “build-out” design of all process utilities, including deionized water, process cooling water, industrial chilled water, clean dry air, N2, LN2, process vacuum, and house vacuum.
In addition to design, Glumac has provided related project support, including: an evaluation of the client’s existing cleanroom facility for upgrade feasibility, execution of a tool utilities study, life cycle cost analysis, Title 24 and LEED energy modeling, Savings by Design facilitation, LEED administration, and lighting design.
Glumac performed separate design packages for “Cold Core” and “Interiors” to accelerate critical path schedule and all design work was performed in Revit.
Awards and Certifications
- LEED Silver

