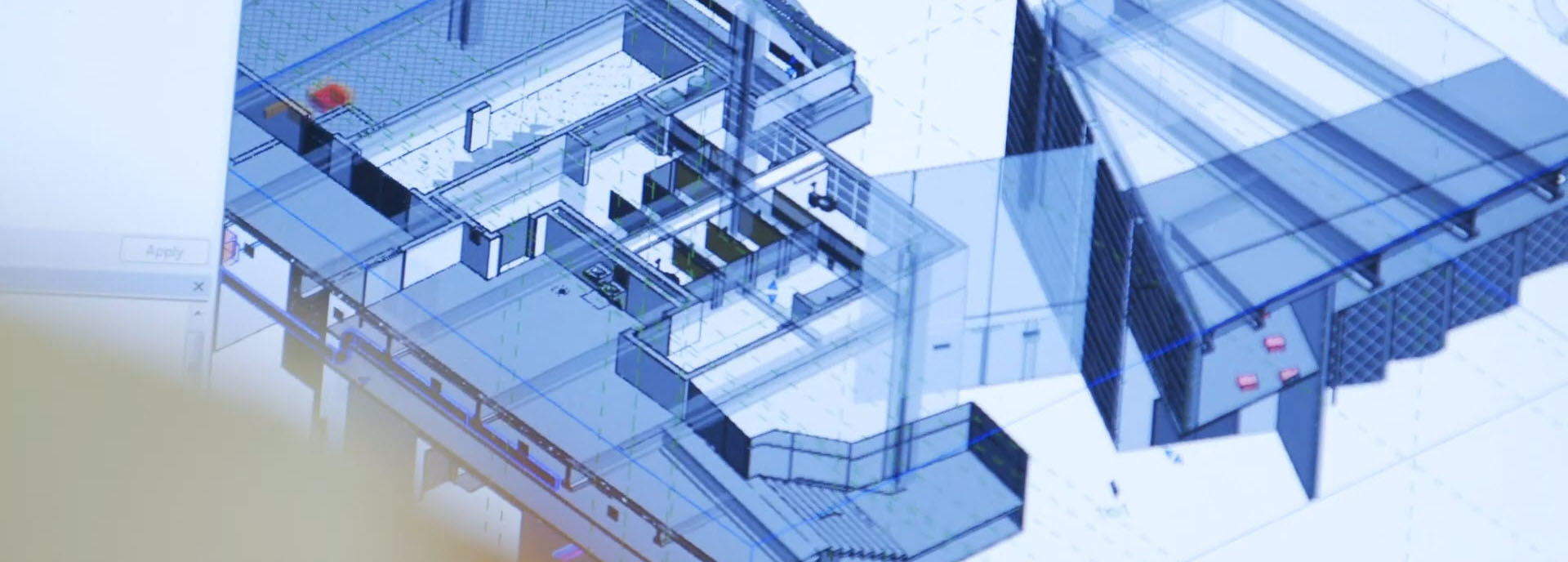Glumac, partnering with Turner Construction, signed on to provide MEP engineering services on the fast-track, net-zero P Street design-build project in Sacramento, CA. Tapped to also bring its sustainability-focused know-how to the team, Glumac compressed the time-intensive workflows that are typically required to support projects with such audacious energy use goals. They did this by formulating a workflow that was equal to the ambition of the project, working with the project team from a shared Revit model using Autodesk BIM 360 Design software for design collaboration. This new level of teamwork helped boost productivity and condensed what are normally months-long project phases into mere days.
MEP Engineering for Green Buildings that Work
Glumac, which was recently acquired by Tetra Tech, has always had a commitment to designing building systems that efficiently support comfortable spaces. The firm has wholeheartedly embraced sustainable design, having designed more than 250 LEED-certified projects. Their eagerness to embrace innovation led Glumac to adopt BIM (Building Information Modeling) with Revit building design software before many other MEP engineering firms did, and the firm continues to forge ahead with its use of cloud-based design.
Ambitious sustainability goals come with an aggressive schedule
The Sacramento building will be the new home of the California Natural Resources Agency. Undertaken by California’s Department of General Services (DGS), to provide office space for more than 3,400 state employees, the P Street project is targeting a LEED Platinum certification and net-zero carbon use. The 22-story building will include 838,000 square feet of space. DGS decided to undertake the P Street building as a design-build project with an aggressive schedule for both design and construction.
The accelerated project schedule left little time between creating the high-level design concepts and developing the shop drawings the subcontractors would use for fabrication and installation of the building systems. That meant Glumac’s MEP engineers would have to juggle coordination with the architect and other engineers simultaneously as its team assisted the subcontractors—including Southland Industries, Redwood Electric, and Intech Mechanical—to develop shop drawings.
Continue reading on Autodesk’s Convergence blog.

