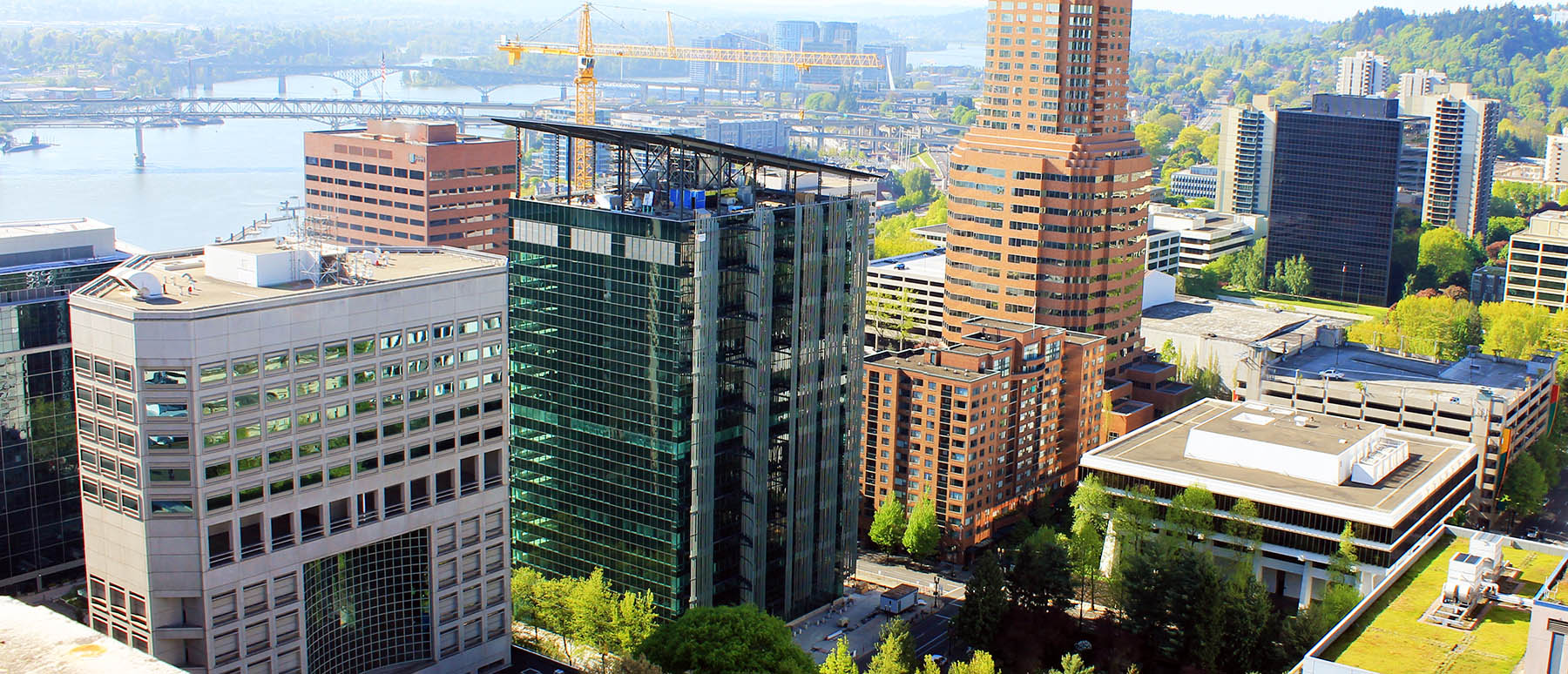Clad in a new envelope of glass and steel with a sloping rooftop solar parasol, the Edith Green-Wendell Wyatt (EGWW) building bears little resemblance to the white concrete façade of the original 1970s building. Exterior shading and radiant systems provide excellent comfort and energy efficiency. But energy-optimized buildings can’t be handed over “as is” at completion and be expected to thrive. A year of post-occupancy commissioning proved key in transforming this federal building from an energy hog to a high performance workplace.
Energy savings goals for the building were specified by the project’s funding source, the 2009 American Recovery and Reinvestment Act (ARRA). The federal stimulus funding required energy savings of 30% over ASHRAE/IESNA Standard 90.1- 2007, and a 55% reduction in fossil fuel energy over a 2003 Commercial Buildings Energy Consumption Survey (CBECS) baseline. The building team pursued an integrated design approach, which began with a building skin optimized for energy efficiency via innovative envelope shading devices, optimized window-to-wall ratios, and excellent daylighting.
Hydronic radiant panels meet the remaining heating and cooling loads, supported by a dedicated outdoor air system. To reduce potable water use, the team implemented rainwater reuse by adapting an existing, unused basement shooting range into a 165,000 gallon rainwater storage tank.
On the roof, 13,000 ft2 of photovoltaic panels create a distinct signature on the skyline. The dramatic transformation of the building’s exterior appearance has captured the attention of passersby and created a landmark in downtown Portland.
With the U.S. General Services Administration (GSA) as a driver, the project team fostered a cooperative process that resulted in cost savings, quality improvements, and optimum ongoing building performance. Innovative commissioning and energy modeling helped enhance system design, installation, and eventually operation.
Click here to read the full article at High Performance Buildings Magazine.

