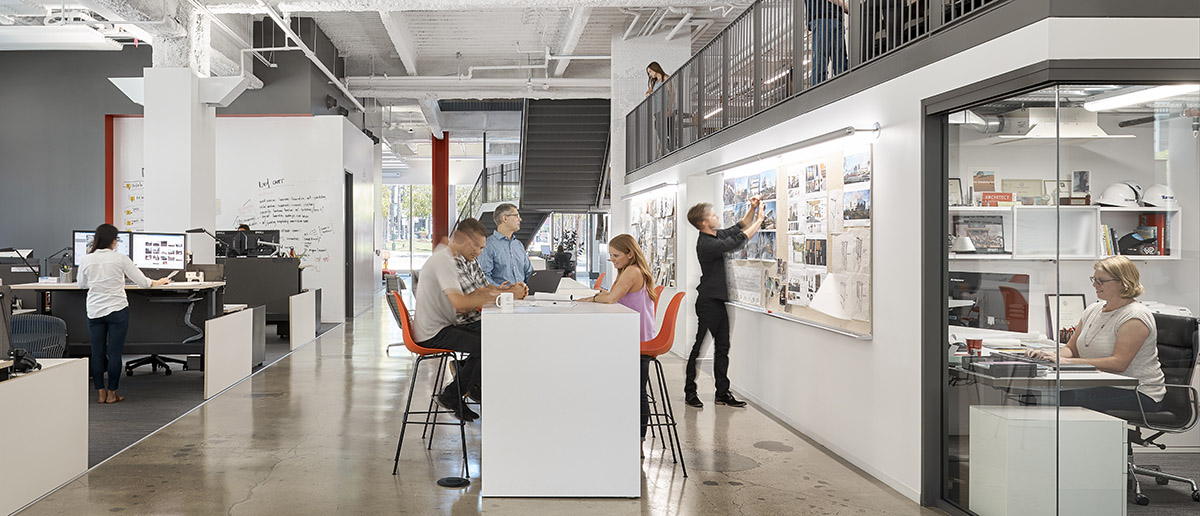When Gensler began designing their new studio in downtown San Diego, they wanted a human-centric space. Taking over the former NBC Broadcasting studio on the first floor of downtown’s 225 Broadway Tower, Gensler wanted the space to be a showcase for innovative and sustainable building design. Designed to achieve both LEED Platinum and WELL Building Standard certifications, the new studio underscores the benefits and functionality of sustainable design strategies such as natural ventilation, radiant heating and cooling, daylighting, and circadian lighting design.
HVAC
Gensler’s vision for the studio included creating a pathway between the first floor retail-style space, with the second floor traditional office space. Because the prior tenant was the NBC broadcasting studio, code required that part of the first floor have ballistic glass. As a part of the renovation, the ballistic glass was removed and new, more energy efficient glazing installed.
One of the first concepts to emerge between Glumac and Gensler revolved around natural ventilation. Traditional design for heating and cooling systems recommends a very strict range of temperatures and humidity, set point temperatures between 70F and 75F, and relative humidity between 30% and 50%. However, MEP engineering studies have shown that when occupants have access to natural ventilation, the range of temperatures that feel comfortable are more closely related to the outdoor temperature.
San Diego has a fairly mild climate. Glumac’s initial studies showed that during occupied hours, the outside air temperature was acceptable for the indoor environment almost 2,000 hours of the year.
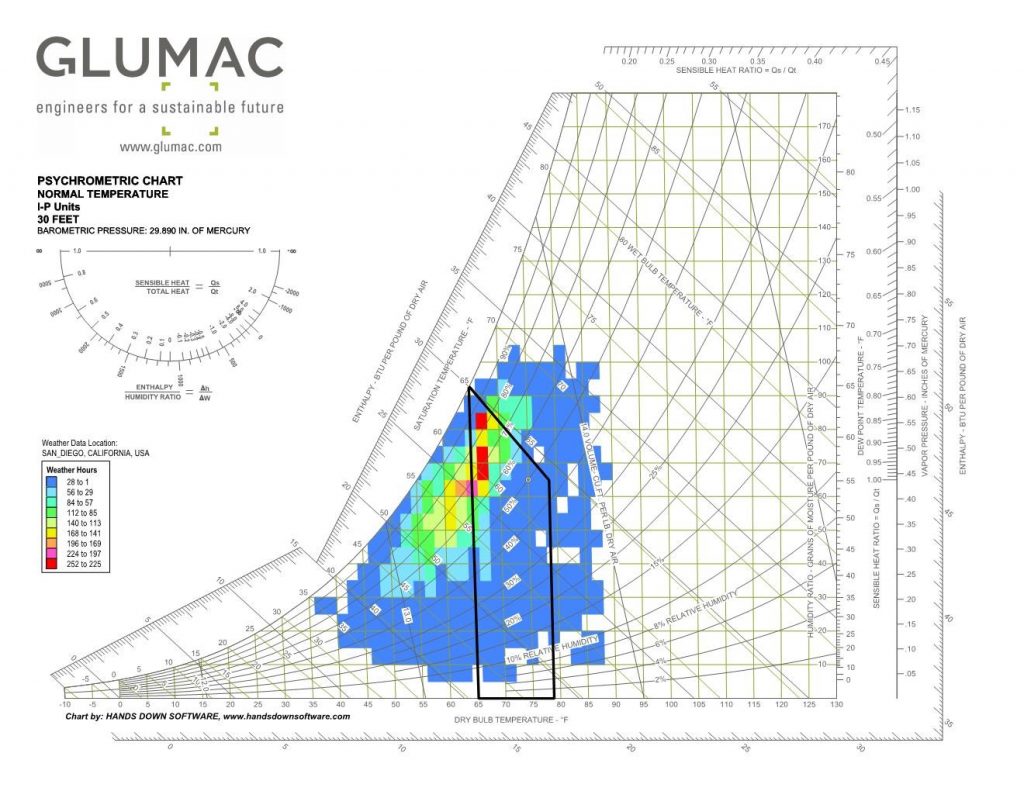
Glumac MEP engineering experts utilized CFD modeling to predict the indoor temperatures using natural ventilation, experimenting with different configurations of louvers, relief vents, and wind speeds. Because occasionally the outside air conditions may be too hot, too cold, or too humid for ideal office conditions, the team provided a mixed mode ventilation system. If the space was too hot or too cold, radiant finned tube radiators would provide supplemental heat, and chilled sails would provide supplemental cooling. During extremely hot, cold, or humid days, the natural ventilation system would close to switch over to 100% mechanical heating and cooling.

Healthy and Sustainable Building Design Integration
Fresh out door air is introduced into the space through an intake system. The intake system is composed of the following: an exterior louver and insect screen that prevent rain, insects, and airborne debris such as leaves, from entering the space; a control damper that allows the natural ventilation system to be closed during unoccupied periods or when the outdoor conditions are too extreme, allowing the space to be switched into full mechanical cooling or heating; the plenum is lined with a sound-absorbing material and creates a 90° elbow, which dampens the sound of the urban outdoor environment; a low pressure drop filter media that filters dust and mitigates some odors without drastically impacting the effectiveness of the natural ventilation system; and finally, a grille on the interior of the space that holds the filter media in place, and allows access into the plenum for service and maintenance.
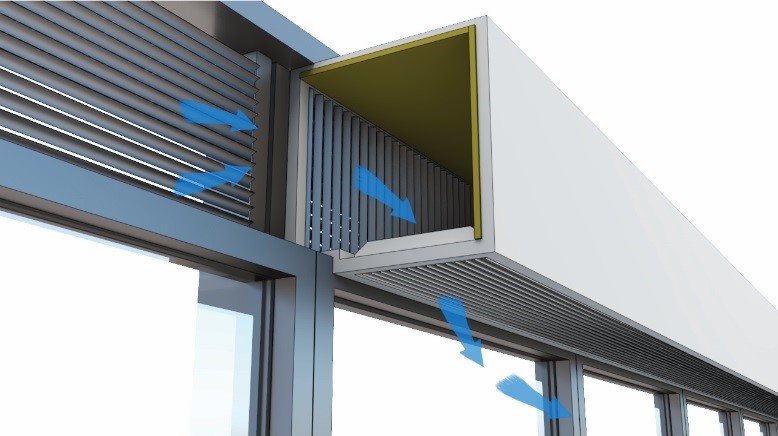
Finned tube radiators wrap around the exterior walls to handle heat losses from the exterior wall. The radiators work by hot water flowing through a continuous tube, which radiates heat through the metal fins. The radiation from the fins will warm the surrounding surfaces, such as the enclosure around them. The bottom of the enclosure is open, allowing cool air at the floor to enter the bottom of the enclosure. As the air warms around the fins, the hot air will rise up through the enclosure and out of the grille at the top. Control valves at each zone of radiators control the flow of water to adjust the temperature the radiator outputs. These control valves are automatically adjusted by the zone temperature sensor.
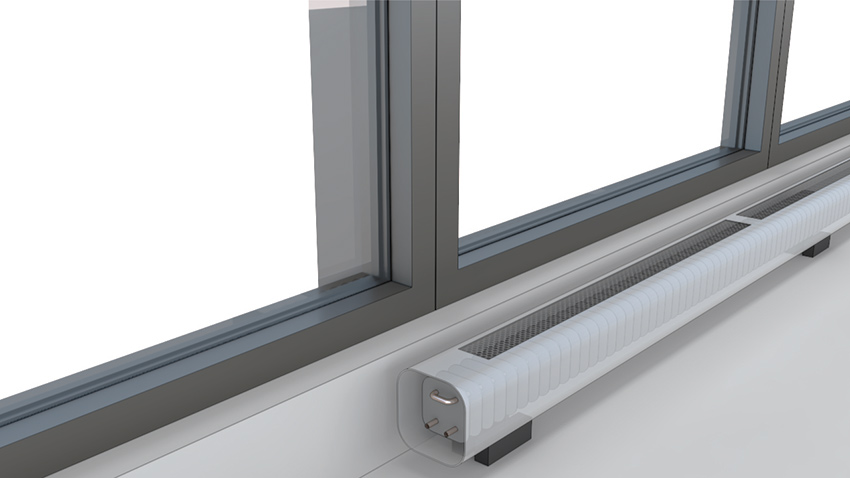
Chilled sail waves hanging throughout the space provide double, and in some cases, triple, the amount of cooling that can be provided through more standard chilled sails. Heat rises from the occupied space to the plane of chilled sails, through the slots in the sails and between them. Chilled water flows through tubes on the back side of each sail, cooling the surface of the sail. The wave profile provides extra surface area, and therefore, extra capacity. The hot air passes over and through the cool surface, which lowers its temperature. The cool air then drops back through the wave profile, inducing a current through the space, without the need of a fan.
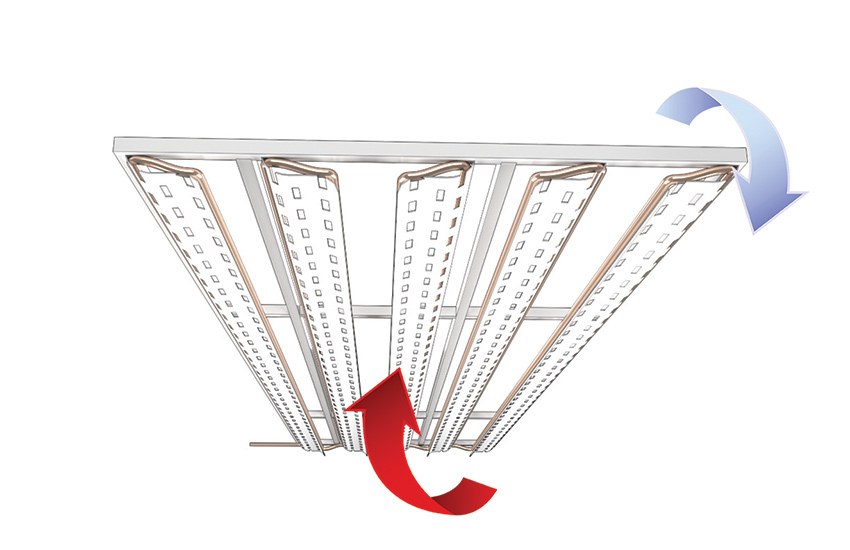
Chilled beams provide effective thermal comfort and energy savings for smaller spaces, such as the enclosed offices and mezzanine. Our MEP engineering experts integrated two different types of chilled beams, active and passive. The passive chilled beams operate similarly to the chilled sails described above. In passive beams, warm air rises without assistance into the beam. Chilled water flows through a coil inside the beam. As the warm air cools, the air drops back into the space, inducing a current. In active beams, fresh air is introduced into the supply air plenum. The plenum is pressurized, which forces air through nozzles inside the beam. The high velocity mixes room air into the air stream. The warm, mixed air, is induced through the chilled water coil, then cool air falls back into the space. A “Coanda” plate on the active chilled beam helps the fresh air mix with the room air in spaces without ceilings. The plate helps avoid the feeling of draftiness.
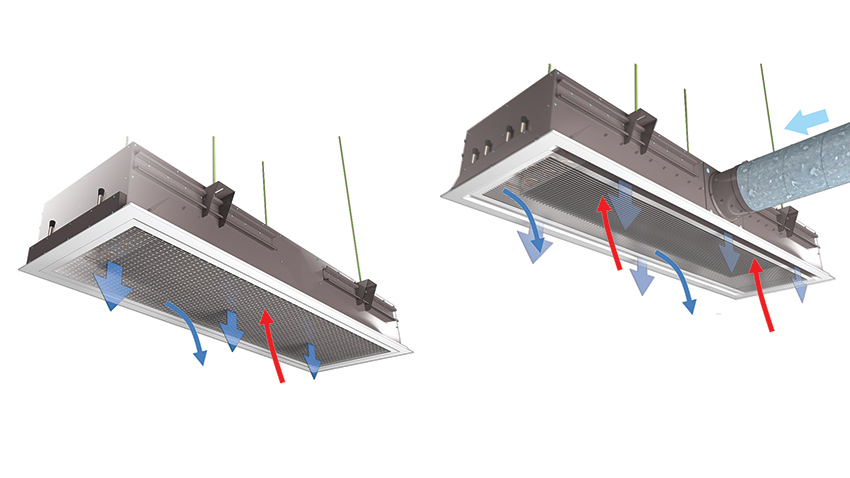
Lighting Design and Power
Expertly crafted architectural lighting is a crucial element to sustainable building design. The lighting and power systems were designed to be both energy-efficient and practical. The lighting system makes use of efficient LED fixtures and lighting controls while the power system utilizes the lighting system’s sensors to minimize energy usage.
Efficient LED luminaires were selected for all lighting in the space. We chose fixtures to meet the lighting needs of the occupants and the tasks while using the least amount of energy and developed a lighting design that puts light on the work planes and to highlight areas, but minimizes where it was not needed or desired. The ceiling and floor materials and colors were also selected to help the efficiency of the lighting. White ceilings and polished floors reflect more light, allowing more surfaces to be lit due to bounced indirect light, without adding additional light fixtures.
Designers selected light fixtures of either 3500K or 4000K – a combination that contributes to both aesthetics and efficiency. 4000K is more efficient and gives a higher perceived brightness with less wattage, while still being a comfortable color of light under which to work. It was specifically chosen in the most heavily daylight areas because it matches the color of daylight more closely than 3500K. In the mezzanine, we incorporated color-tunable lighting for areas where different architectural samples will be viewed and selected for projects. The color tuning allows users to adjust the color temperature of the lights warmer and cooler (from 2700K-6500K) to mimic the spaces of their projects. For example, they would want to view the samples under warmer light (2700K) for a residential or restaurant project and under cooler light (4000K) for a retail or healthcare project. The users could also view samples of exterior materials under 6500K to most closely mimic daylight. In the open offices on the first floor, indirect (up-light) fixtures were mounted high on columns to make the space seem larger, keep the ceiling plane clear, and avoid any visual glare.
Learn more about MEP engineering and sustainable building design experience at our project portfolio on glumac.com
The California Energy commission sets limits for the maximum wattage that can be installed in different spaces depending on the square footage and space type. By selecting fixtures that have high efficacy, the installed wattage of the lighting system reached a 36% reduction in the allowed lighting power for the project.
Lighting fixtures are controlled throughout the space by a system of lighting controls. Lights in the open offices, corridors, and main lobby are controlled by an astronomical timeclock in the electrical room so lights automatically turn on during business hours and defer to occupancy sensors after hours. The timeclock has 365-day programming that accounts for the length of day during different seasons and holidays. Dual-technology occupancy sensors with infrared and ultrasonic sensors detect the movement and sound of occupants and turn lights off after 30 minutes of vacancy. Photocells measure lighting levels on the work surface and dim lighting fixtures in daylit zones to conserve energy by harvesting the available daylight that enters the space. Lights in daylit zones are automatically raised/lowered to maintain minimum lighting levels on the surfaces below. Dimming wall stations allow manual input to further dim lights or temporarily override the controls sequence. Controlled receptacles reduce the power consumption of nonessential electrical devices left operating in unoccupied rooms. Receptacles installed throughout the office, lobby, conference rooms, kitchen areas, lounges, and copy rooms are interconnected with the occupancy sensor(s) in each room to automatically shutoff devices like monitors and portable lamps after 30 minutes of inactivity. Each controlled receptacle is permanently marked to differentiate them from uncontrolled receptacles, to avoid shutting off power to plug loads that should not be switched off.

