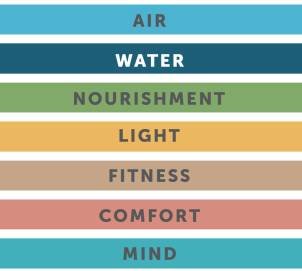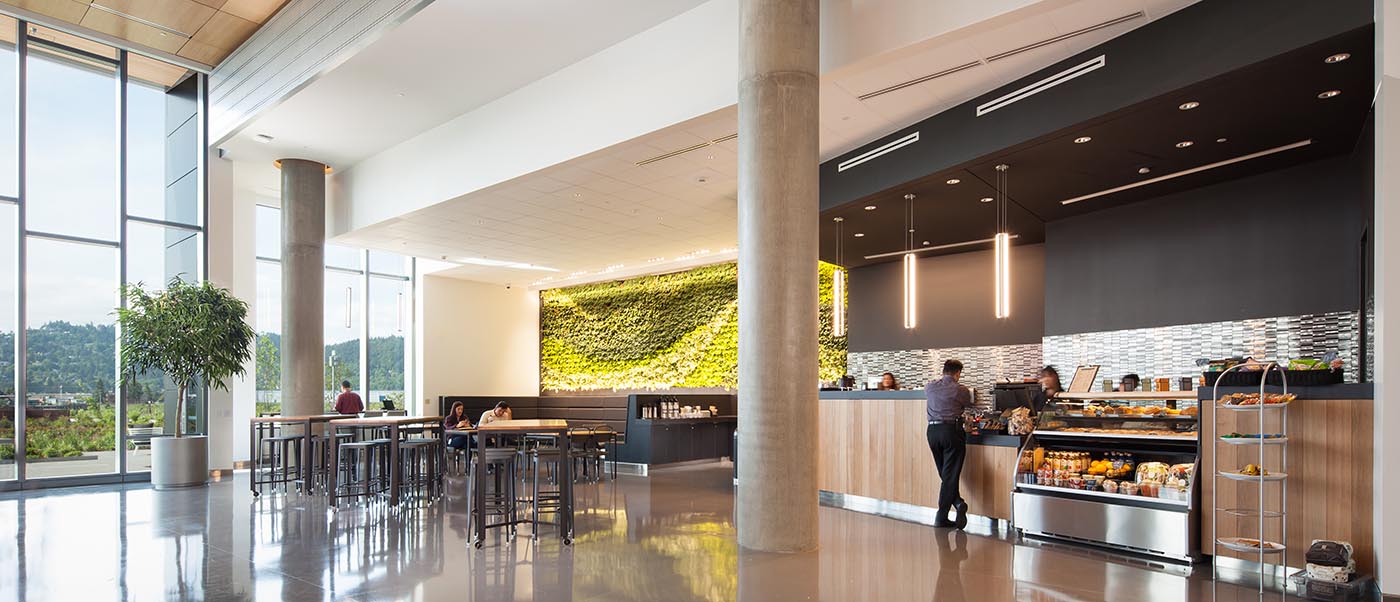“Green building” became a buzzword in the A/E/C industry about 15 years ago, and since then design conversations have mainly focused on performance. Improvements to occupant wellness was simply assumed as a side benefit. After all, a healthy planet can better support the health of growing populations. Sounds like a win-win. But as we prioritized design solutions to, for example, reduce carbon or water use we neglected to truly assess the impacts the built environment has on human health. Fast forward to 2017, and we still don’t quite understand what the health effects of our green buildings are on occupants, and struggle to answer to a consumer population that has become way more savvy about making healthy choices. Material toxicity, air quality, water quality, fitness, and nutrition – consumers are more educated that ever before (and rightly so!) and as urbanization continues. And as people spend more time indoors than ever before, we need to know what it takes to deliver the most efficient and healthy buildings possible.
Thankfully, organizations like the International WELL Building Institute (IWBI) have stepped forward and provided the WELL Building Standard, a building standard that offers owners and project teams design solutions meant to provide a direct benefit to human health and well-being. The standard also shines a needed spotlight on lighting quality and acoustics – two design areas that have traditionally played a lesser role in green building, but are actually paramount to our health and productivity.
When we closely consider the business aspect of this approach, we see healthy buildings are also known to increase business profits. After all, people are generally a business’s most expensive asset (unless, of course, the business is a warehouse or data center). Let’s take an office building as an example. Employee benefits and salaries typically comprise 90-percent of business operating expenses, while rent and utilities comprise a mere 10-percent. (US Department of Labor 2010; BOMA 2010). Financial losses quickly add up when employees are unproductive, stressed out, or become ill due to poor indoor conditions, such as CO2 levels, chemical off-gassing, poor temperature, and bad acoustics. And those losses can quickly offset gains achieved through energy-efficient design. In other words, an efficient lighting upgrade with a 2-year payback, will actually lose money if glare, eyestrain, or poor light levels jeopardize even 1-percent of employee productivity.
Numerous studies have shown the economic benefit from healthy buildings. Whether it’s higher retail sales, employee productivity, student learning rates, or hospital patient healing times, for example (Terrapin Bright Green 2014, COGFX Study), the business case is clear: a building investment on environmental performance and performance of occupants can yield greater and more sustainable ROI. The WELL Building Standard has been developed to help provide a road map to successfully deliver healthy buildings.
WELL BUILDING STANDARD
The WELL Building Standard is an independently verified, performance-based system for measuring, certifying and monitoring features of the built environment that impact human health and well-being. Delos, a real estate company based in New York pioneered the standard after spending seven years undergoing rigorous research and review with leading authorities in the medical field, namely the Mayo Clinic and Cleveland Clinic, as well as green building leaders including the USGBC and the International Living Future Institute. Delos formed IWBI to administer the program and they partner with the Green Business Certification Institute (GBCI) to certify projects (GBCI also certifies LEED buildings).

The WELL Building Standard is defined by seven concepts: Air, Water, Light, Comfort, Food, Fitness, and Mind. Certification goals include Silver, Gold, and Platinum. WELL is part design-based and part performance based and requires an IWBI-appointed WELL Assessor to test health qualities in the building, most notably related to air, water, acoustics, and light, and to visually inspect targeted design measures. Glumac’s engineers, lighting designers, building modeling experts, and commissioning agents take a large role in ensuring post-occupancy performance levels. We work closely with the project owner, architect, acoustic consultant, and contractor to select the most economically agreeable healthy building solutions.
More than 200 projects are already registered with WELL program and more than 20 are certified. Commercial office buildings, interior spaces, multi-family buildings, retail stores, schools, restaurants, and commercial kitchen projects can all become WELL certified. As this is a performance-based standard, it is important to note that re-certification is required every five years (core and shell buildings excluded).
COST OF THE WELL BUILDING STANDARD
We have seen the costs to design and construct WELL buildings decrease since 2014. This is due to an increase in the number of design options available. For example: the standard originally required UV lamps on building cooling systems to inhibit mold and mildew growth – two major contributors to poor indoor air quality. However, a newer option has been established that in certain cases, allows for regular building maintenance inspections lessening upfront costs of expensive UV lamps, not to mention their maintenance and replacement costs.
However, the cost to certify buildings can appear expensive as compared to LEED. Whereas LEED certification is around $0.05 cents per square-foot, WELL certification costs are on average $0.50 per square-foot. This is because WELL certification is hands-on and performance based. Every project is assigned a WELL Assessor, who acts as a go-to wellness design expert for the project team and during construction. The assessor visually inspects every health and wellness measure installed and tests the quality of the air, water, light, and acoustics, producing a report that the owner can use to educate employees and market the building.
However, a more accurate assessment of WELL costs should be based on cost per person and assessed against a business’s typical employee health benefits package. This can get complicated as building costs and people costs are traditionally managed separately, but it would provide a more accurate assessment of WELL costs, as the design benefits and HR benefits are both meant to support employee health and productivity.
THE GLUMAC APPROACH
Glumac plays a prominent role in the WELL certification of the building projects we support. As leaders in sustainable building design, we have deepened our knowledge of biophilic design, and have staff from multiple disciplines achieve WELL AP certification.
Building Modeling: We conduct indoor and outdoor modeling to determine thermal comfort and light conditions, building influences, and envelope performance. Conditioning is crucial to healthy building design, and we can now determine which areas of the envelope are not shielding heat or are leaking cool air.
Mechanical Design: When done correctly, mechanical systems enhance the livability of a space. Indoor air quality is directly related to ventilation effectiveness, thermal comfort design, control systems, and HVAC acoustic dampening. To create a truly occupant-focused space, we address these issues in our mechanical designs.
Lighting Design: When a space’s lighting is designed to work in congruence with the body’s biology, following the same pattern as natural daylight, we can create spaces that enhance an occupant’s health, happiness, and productivity. It’s an approach known as circadian lighting design, and we are finding beneficial implementations across various project types.
Water Design: Water collection and recycling does not need to be done simply for plumbing efficiency. It can contribute to the various components of biophilic design, which goes hand and hand with the WELL approach. Nature-inspired approaches such as green walls and fountains provide visual and sound stimulation that has been shown to reduce stress and improve cognitive function.
Commissioning: System testing and post-occupancy monitoring is crucial for an investment in health-building design to pay off. Our commissioning team can provide the on-going care and expertise to help optimize ROI.
We are committed to integrating healthy building solutions in commercial projects of all sizes. For more information about our projects and the WELL Standard, please contact our Chief Sustainability Strategist, Nicole Isle, at [email protected].

