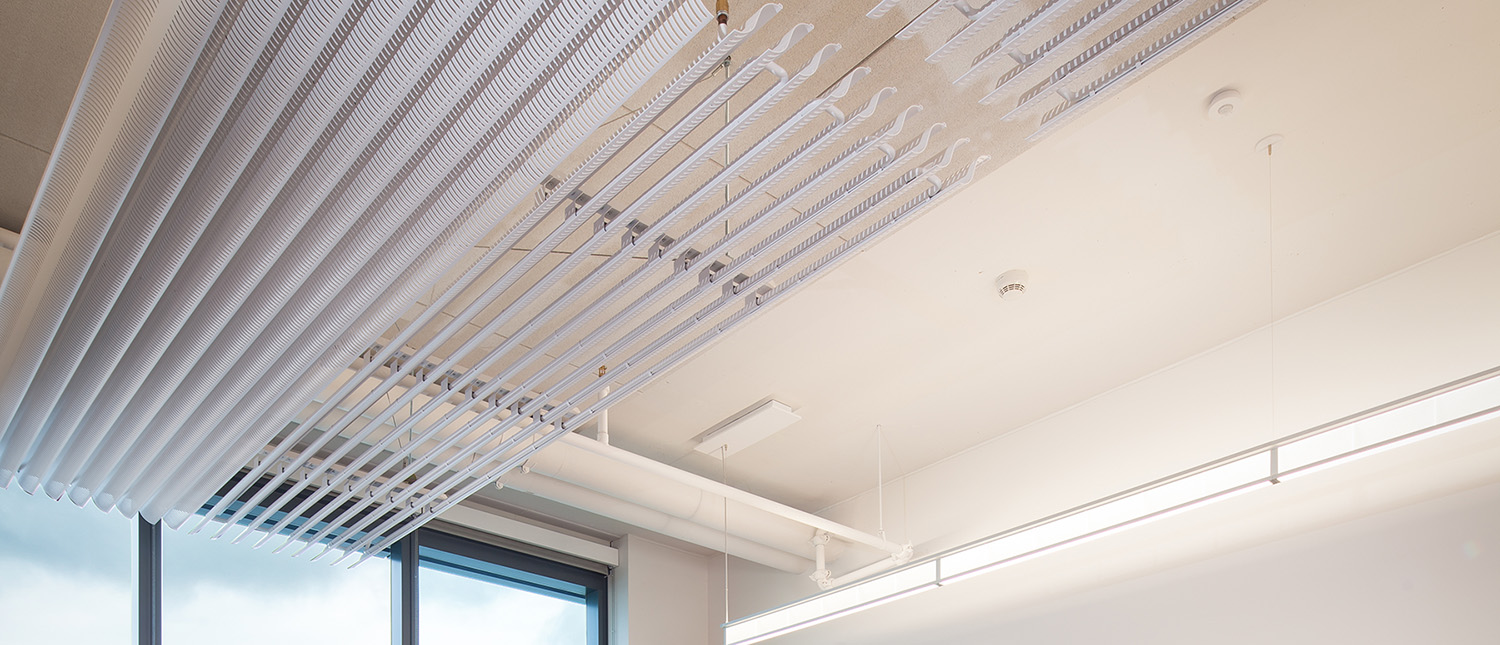In part one of this article, we discussed the financial benefits of using radiant systems, namely the cost reduction benefits while helping spaces achieve optimal occupant comfort levels. Now, we want to further examine the technology by examining its ability to maintain the integrity of architectural designs and improving occupant wellness and productivity.
Integrating Sustainable Building Design Elements with Architecture
Radiant systems offer a great deal of flexibility for both interior and exterior features. For example, while in cooling mode, the material properties of radiant slabs and panels allow them to absorb excess lingering heat, allowing for more effective conditioning. As the trend of glass-dominated building envelopes continues to surge, this proves particularly useful. In those environments various surface areas throughout the day will be affected directly by excessive sunlight. This mitigates the tug and pull of system needs and code challenges clashing with excessive glass.
Conversely, radiant heating operates in response to the gradual cool-down of a space. As a space grows colder, the radiant system can dissipate more heat accordingly. In this sense, radiant technologies maintain a building’s envelope materials at a temperature that optimizes comfort, rather than fighting against the effects of exterior weather conditions.
To learn more about our MEP engineering and sustainable building design experience, visit our project portfolio at glumac.com
On the interior, radiant can be integrated as an underfloor system, or via panels that can be designed to match patterns and textures of interior elements. A terrific example of this is our design of a two-story ballroom at the Kimpton Sawyer Hotel in Sacramento with wood-paneled ceilings and all glazing on the exterior wall. The design incorporates heating-only ceiling radiant panels that are designed to offset heat loss through the glazing of the windows. Because the ballroom has all glazing on the exterior wall, a primary concern during design was how to offset heat loss through the building envelope – a common issue in buildings that feature a glass façade. The radiant panels were placed to provide heat to the perimeters where heat is being lost through the glazing. The radiant manufacturers designed the ceiling panels to match the patterns and texture of the wood-paneled ceiling, making the radiant panels practically invisible to occupants. Hence the panels provide a comfortable environment while simultaneously maintaining integral architectural features.
Radiant systems are also easily integrated with other types of mechanical systems. Whether it’s designing a new central plant or trying to incorporate a radiant system into an existing system, there is flexibility when it comes to tenant options. For example, a central plant that serves a radiant system can also serve air handlers in other parts of the buildings or fan coil units.
Healthy Buildings Make Healthy Occupants
An emerging trend in sustainable building design communities is designing spaces that focus on occupant wellness. Be it a commercial office environment, classroom, or healthcare facility, MEP engineering experts are learning more and more about the positive effect bringing nature-inspired design into the built environment can have on an occupant. Glumac’s MEP engineering experts are increasing recommending radiant systems, which synergize with this approach very effectively, as they condition using a naturally occurring process. As the radiant effect accounts for a large part of our physical interaction with our surroundings, implementing radiant systems can dramatically increase occupant comfort in the built environment. For example, sunbathing in 60-degree ambient temperature can still be comfortable because of the radiative effects of the sun. Take away the radiative component, and you’re left with 60-degree ambient temperature and an uncomfortable environment. Radiant systems also help eliminate common comfort issues associated with traditional HVAC designs, such as draft and noise, due to the reduced size of the air-side ductwork and associated equipment.
Terrapin Bright Green’s study on biophilic design patterns suggests that implementing thermal and airflow variability positively impacts comfort levels, well-being, and productivity among occupants. This design pattern can be expressed by subtlety changing ambient air temperatures, relative humidity, and indoor airflow. Radiant surface materials can provide thermal variability in mimicking the effects of naturally occurring radiative elements, such as the heat felt from a stove or fireplace, or the cold felt from an ice rink. Terrapin’s study revealed that implementing these design patterns can positively impact occupants’ concentration and improved perception of temporal and spatial pleasure[1], which can lead to more motivated and goal-oriented behavior. Although occupant health and productivity is a concept not easily quantified, the benefits are evident. Increased occupant health can decrease health-related costs for employers, and increased productivity and concentration can result in higher-quality and more efficient work. Happier and healthier occupants make for a healthier and more cost-effective building.
In 2014, ASHRAE Journal published an article by Guruprakash Sastry and Peter Rumsey comparing VAV to radiant, based on the studies performed in the Infosys SDB-1 building in India. According to Sastry and Rumsey, surveys revealed an 18% increase in occupant comfort from VAV to radiant.[2] This case-study found that properly designed radiant systems are more efficient than VAV systems in terms of energy, occupant comfort, and cost.
Radiant technologies and their uses can be easily compared to earth’s natural systems. The sun is the Earth’s radiative heat source – a natural energy source whose effects we can observe and implement in the built environment through radiant systems. In our efforts to create a built environment that is healthy for humans, radiant is a practical and appealing solution that implements the important comfort aspect of a healthy building.

