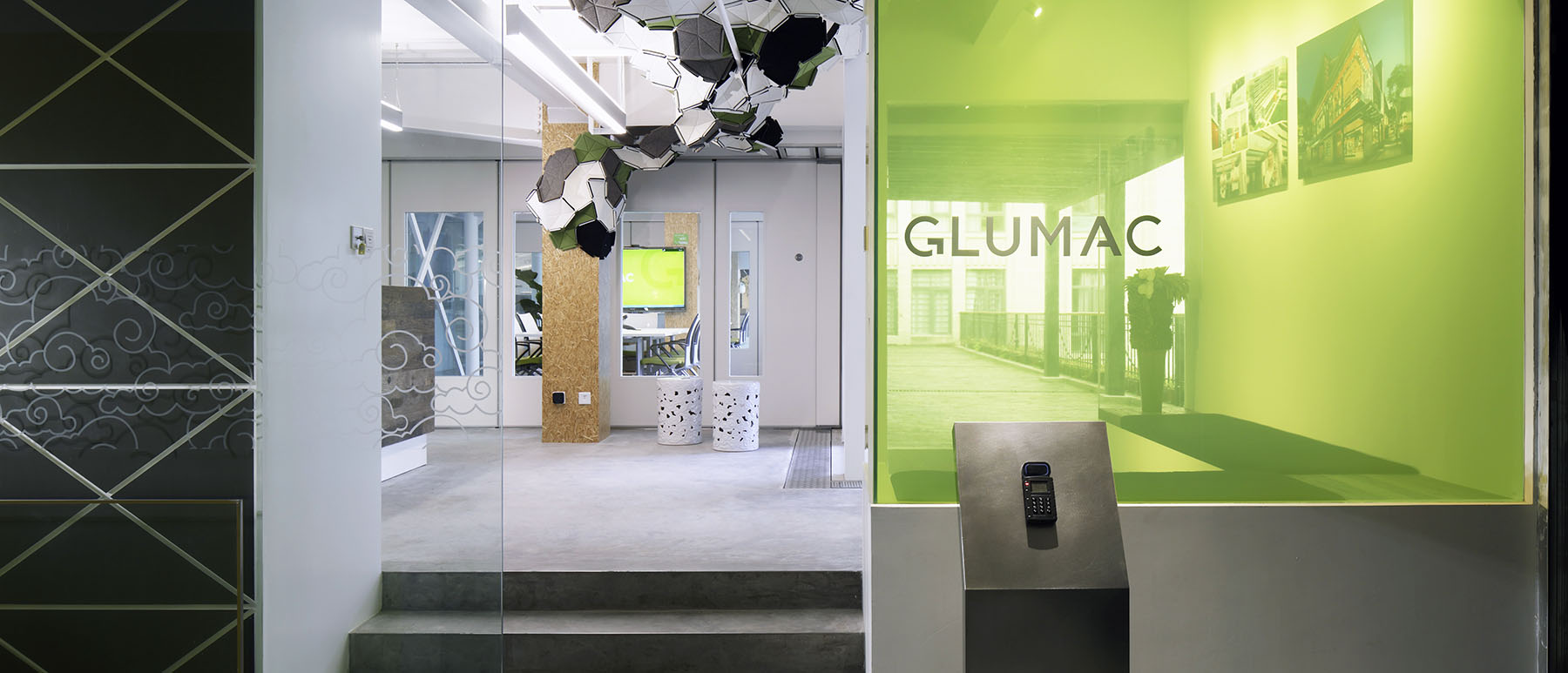The journey of a thousand miles
must begin with a single step.
~ Chinese proverb
The International Living Future Institute (ILFI) is making huge strides this year with its signature certification program and green building philosophy, The Living Building Challenge (LBC). ILFI has partnered with Glumac, Gensler and Shimizu to plant the first seed in Asia with the continent’s first-registered LBC project: Glumac’s new 6,450-square-foot (600-square-meter) office TI in Shanghai, China. The tenant improvement targets Full Living Building Certification, featuring Net Zero Energy, Net Zero Water and Net Zero Carbon. Additionally, this project targets LEED Platinum certification under the new Version 4 for Commercial Interiors. In China’s fast-paced and fractured economic landscape, these are challenges of the highest order.
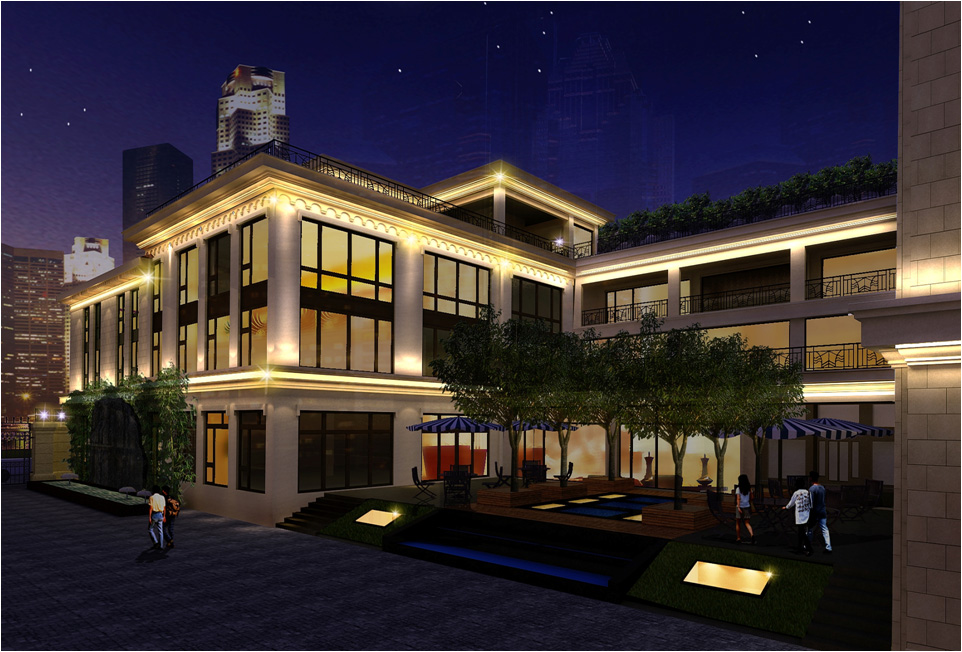
The new office will support Glumac’s local presence in China and will showcase to the world that the most advanced measure of sustainability in the built environment is taking its first step into Asia. A cross-cultural and geographic team, comprising Glumac engineers and Gensler architects in Shanghai, Portland and Seattle, Japanese construction partner Shimizu, Shanghai-based green materials consultant GIGA, and Seattle-based James Connelly of ILFI, have collaborated over eight months and target an office opening in August 2014.
History
Given Shanghai’s rich history of pioneering development, it seems appropriate that the first Living Building Challenge project begin in Shanghai as a bold step forward for green buildings in China and throughout Asia. From the latter half of the 1800’s with the establishment of an English settlement, French concession, and the famous Bund to today’s iconic Oriental Pearl Tower, Jin Mao Tower, Shanghai World Financial Center, and most recently the Shanghai Tower, the city’s skyline has always represented the cutting-edge of building and engineering technology.

The office space will occupy half of the third floor of an existing four-story, 50,000-square-foot (4,650-square-meter), 100-year-old building, which is one of several buildings in a campus development, called 753 Jia Chun Park and located on Yuyuan Road in Shanghai’s Changning District. The Park was built in 1912 as a vacation residence for the Rockefeller family. Filled with lush vegetation and mature trees, the Park is a peaceful escape and sits in stark contrast to its heavily urbanized surroundings.
The mansion later became famous in Shanghai as a private clubhouse for US investors to gather. When Chinese warlord Sun Chuanfang took full control of Shanghai during the 1924 Jiangsu and Zhejiang war against the Japanese invasion, the Park became military command center to support his efforts. After the outbreak of the war, the residence changed hands several times; however, details were not recorded. From 1964 to 2010, the campus was used by the Chinese Military as a library and residence.
In 2011, a private developer leased the campus for the next 30 years with plans to complete renovations and lease space to the public.
Living Building Challenge Design Approach
ILFI’s Living Building Challenge (LBC) comprises seven environmental and social impact areas called Petals, and from each Petal stems 20 Design Imperatives. All Imperatives must be achieved to reach Living Building status.
LBC is the most advanced green building standard in the world. It goes beyond the more commonly known LEED green building rating system because certification is based on rigid requirements, such as actual metered performance of the project’s Net Zero Energy and Net Zero Water designs as well as the avoidance of toxic chemicals commonly found in building materials. Originally crafted for the U.S. building industry, applying LBC in China is incredibly difficult. The project team continues to face technology, regulatory, communication and construction hurdles every step of the way.
LBC is a philosophy for the future of green building. As such, education and advocacy to regulatory authorities and the building materials industry has played a large role in our design effort because in China, formal standards, processes and documentation, in many cases, simply do not exist and must be created from scratch to meet LBC standards. Fortunately, we have a project team that is passionately committed to LBC, a willing landlord and a group of product and material partners that together have designed the Glumac Office with the goal of achieving LBC’s Living Building status.
Office Program
The 6,450-square-foot (600-square-meter) office space has a long, narrow footprint with sufficient daylight from operable windows and dormers. The office will have an open floor plan seating 30 people, in addition to three private offices and two glass enclosed conference rooms with movable partition walls. The conference rooms open up to a large balcony via three sets of French doors and overlooks the Rockefeller Mansion and surrounding landscaping.
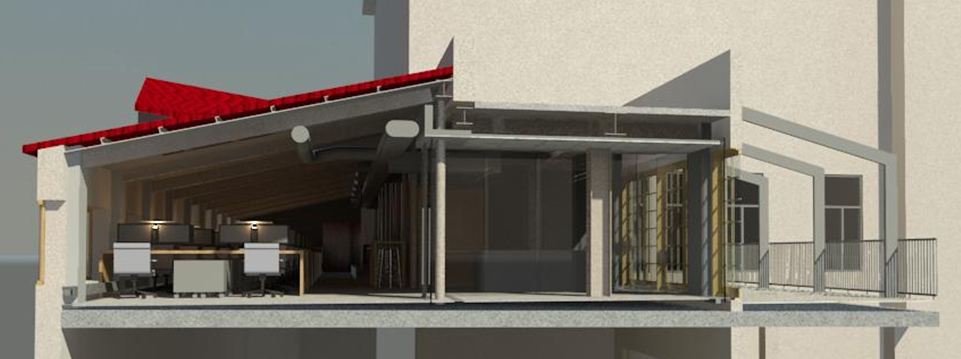
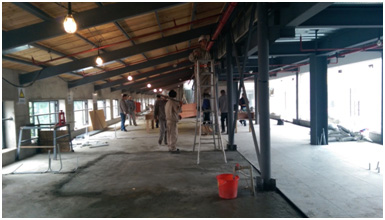
Energy
The Glumac team approached Net Zero Energy using a four-step design process. First, improve the thermal performance of the walls and roof; second, design the floor plan to accommodate daylight; third, select low-energy consuming equipment; and four, offset the remaining energy use by generating renewable power on-site.
The team began the design process by setting lofty goals including an Energy Use Intensity (EUI) of 24 and a lighting design goal of at most 0.2 watts/square-foot (2.5 watts/square-meter). To accomplish this goal, the team is using a combination of technologies.
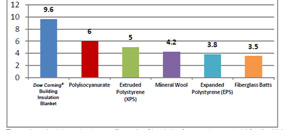
Dormers are insulated using Dow Corning®’s Building Insulation Blanket, with a thermal performance of R-9.6 per inch. The insulation is eight to 10 times thinner than Mineral Wool, fits in limited spaces and is highly flexible. Another Dow Corning® product, the Vacuum Encapsulated Panel, contains 95 percent recycled content, a thermal performance of R-40 per inch. This will be used to insulate the roof and walls.
Low-energy systems include radiant slab heating and cooling and an overhead ventilation system with an encased dehumidification unit capable of wringing out Shanghai’s high moisture-laden air, which hovers around 75 percent average humidity year-round.
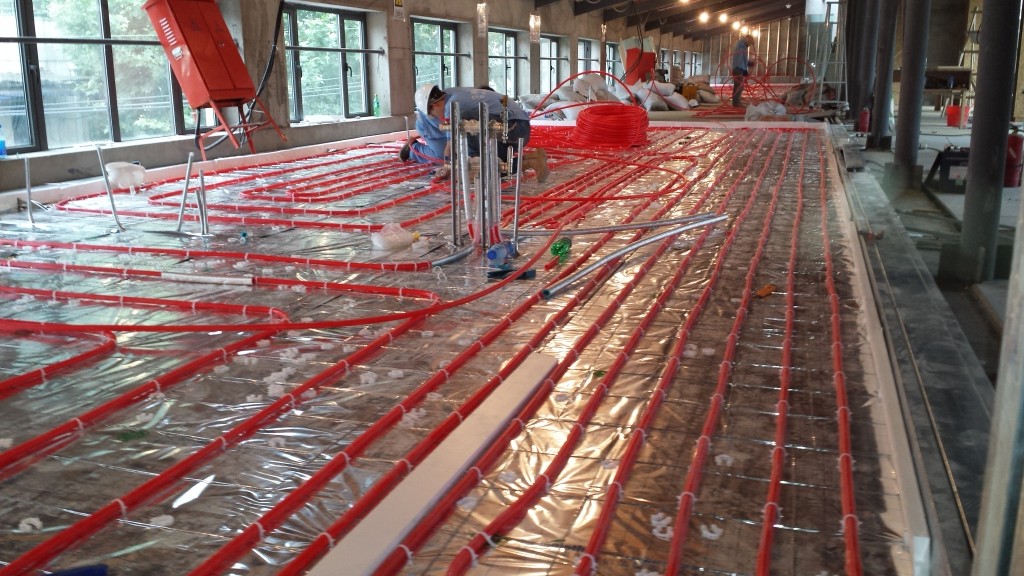
The space’s lighting design couples daylight with smart glass and highly efficient lighting systems. The French doors leading to the balcony will contain a Chinese-made smart glass system that tints to inhibit glare on sunny days. In the space, lighting will be 100 percent LED, including Tambient’s sleek and elegantly designed third-generation task lighting system, which enables a 75 percent reduction in power by lowering overhead lighting from the ceiling to the end user.
The remaining energy load will be offset via a rooftop mounted photovoltaic solar array that will be tied to the building and the Park’s campus grid.
Water
Shanghai receives approximately 46 inches (117 centimeters) of rain annually, more than enough to supply the office’s water needs. In fact, the landlord asked to upsize the water tank to accommodate other building tenants. What is currently designed is a 21,000-gallon (80-cubic-meter) tank located in the building’s basement. The rooftop’s pitched red clay tile will convey water down the existing downspouts to the tank. A three-step, non-chemical filtration system will treat the rainwater as well as collected condensate from the dehumidification unit to serve toilets and possibly even faucets, if the local authorities grant permission due to Glumac’s ongoing advocacy effort. Regardless, Glumac will continuously test the water to help build the case for on-site water treatment systems. Collecting condensate is also a relatively new water reuse strategy in Asia and through metered data we hope to show people how much water can easily be saved.
Low-flow plumbing fixtures will be installed to efficiently use the collected water. This includes two Envirolet composting toilets that will sit side-by-side two conventional low-flow toilets for employees and guests to test and ideally dispel any fears about odor or performance.
Health

The goal was to maintain healthy indoor air in a city that reports harmful air pollution levels, is ranked “Unhealthy” to “Very Unhealthy” on the China Air Quality Index (AQI), and at times has a particulate matter index (PM 2.5) of 250 µg/m3. Lofty goals that went beyond LBC requirements made the project even more taxing. Frustrated by poor air quality and its impact on staff health, the team is targeting indoor air quality that blocks out most particulate matter to PM 2.5 of less than 50 µg/m3. It is attainable through a three-stage filtration system that consists of first Merv 8, followed by electrostatic, then Merv 15 filters. Air quality is also being measured during construction to compare outside air with dust and construction particulate quantities inside the space.
The team hopes that the space’s operable windows and French doors will be freely used in the future when outdoor air quality improves. Until then, the staff can connect with the outdoors though campus views of lush vegetation and age-old historic buildings, combined with similar interior elements including salvaged wood and grey brick reminiscent of historic Shanghai architecture. This biophilic design approach mixes natural elements and analogues to create a space that will connect employees and guests with nature as well as the campus’ rich history.
Materials
The idea of local “made in China” products took on a whole new meaning for the U.S.-based offices of Gensler and Glumac that supported their Shanghai-based teams. The goal was to meet LBC’s stringent Red List and sourcing requirements, while selecting materials and equipment that would meet the function and performance expectations of the team. This can be hard to do in China’s “make it cheap and fast” manufacturing market. Our Shanghai-based materials consultant, GIGA, helped navigate this landscape. Their chemists and material experts research materials, offering alternatives and communicating with manufacturers for data on ingredient chemistry, sourcing and indoor air quality emissions. The entire team became material experts, off sorts, and advocates working with local manufacturers to disclose their tightly held information on the various materials and products they supply.
Glumac and Gensler began the process for selecting interior finishes by brainstorming a material list that would fit the typical “look and feel” of a Glumac office. The list was then vetted by GIGA and, where necessary, alternative materials were identified or the material was dropped to simplify the interior palate and avoid Red List issues. Almost all wood in China is imported, so Gensler and GIGA worked to identify local salvaged wood products for trim and furniture. For MEP equipment, our engineers began with a list of preferred manufacturers and products and then our general contractor, Shimizu, a Japanese contractor with a local Shanghai office, shared the research burden with GIGA to identify local alternatives. One example was the smart glass system. Sage Glass is an LBC compliant material, but it’s manufactured in the U.S. Shimizu identified a China-based manufacturer that produces a similar product, called “Nanbo Glass,” that the team determined met their performance standards.
Communication
It’s easy to think that material sourcing alone was a key challenge. In fact, how the team communicated across language, culture, disciplines, geography and time zones required similar creativity and commitment.
All firms involved required expertise from their hub offices to support their smaller, satellite offices in Shanghai. Glumac’s MEP, commissioning, energy and daylight modeling and sustainability experts partnered with their counterparts in the Shanghai office. Gensler’s Seattle, Washington office did the same with their Shanghai office as well as Shimizu’s Tokyo, Japan, staff with their local office in Shanghai. The goal was to collaborate in situ as an integrated design team and to abide by the LBC regional requirements for consultant travel.
To streamline the design process and collaborate around-the-clock, Glumac Portland and Shanghai offices used Building Information Modeling (BIM) software including Autodesk Revit to inform the design process very early on. Using Autodesk’s Green Building Studio, the team could utilize the information in the Revit model to run studies such as energy performance using eQuest and daylight and lighting quality using AGi32.
The quality of the design and the software tools used are only as good as a team’s ability to communicate effectively. That said, the Shanghai and U.S.-based project teams became global communication-media junkies by testing an array of tools to host workshops, brainstorming sessions and to collaborate on a daily basis. Online video and audio tools, such as FaceTime, Skype, GoToMeeting, Adobe Connect, Dropbox, SharePoint, Deltek Vision and Glumac’s intranet, enabled low-cost, real-time interaction and reliable (well, sometimes) communication streams for meeting and information sharing. Overall, the tool with the best visual and voice clarity is Apple’s FaceTime application. U.S. team members could virtually join a Shanghai-based design meeting as a “talking head” on an Apple iPad. Last, the U.S. team had to take the majority of night calls and work split shifts to accommodate the 15-hour time difference.
A New Beginning
While this project is the first-registered project to target the Living Building Challenge in Asia, there is yet more work to do and great opportunity to positively impact the built environment throughout the region. It is our intention that the finished project will not only showcase the best of Glumac and its partners and improve the quality of life of our Shanghai staff and the other building tenants as well as the surrounding community. It is also our hope that this flagship project becomes a path for others to leverage and help take more strides toward sustainability throughout Asia in the future.
To learn more about our Shanghai Office LBC journey, we welcome you to email us at [email protected].

