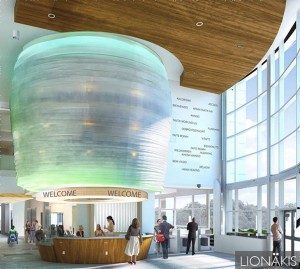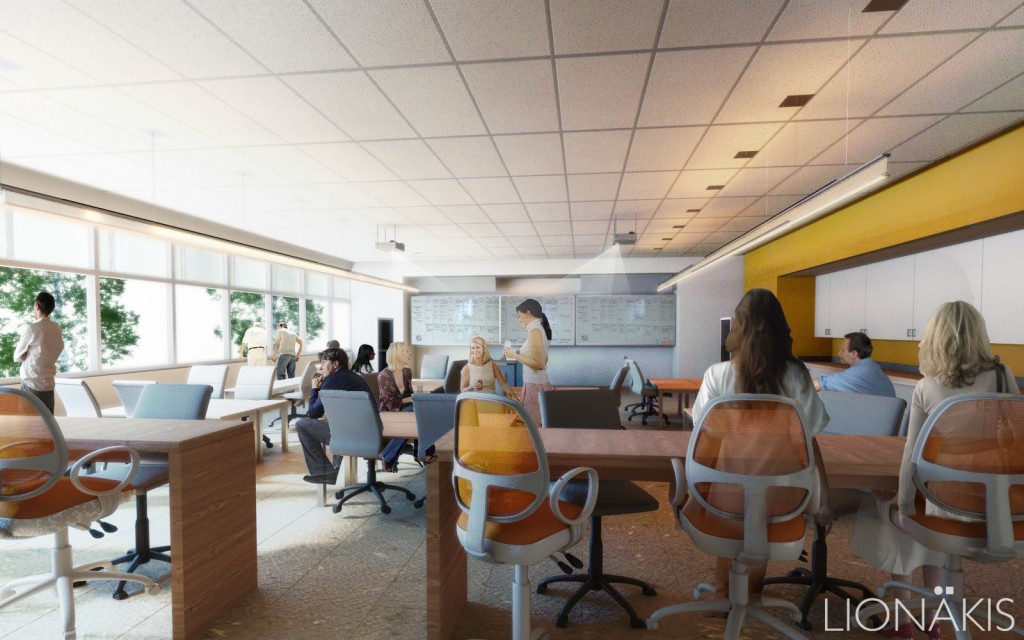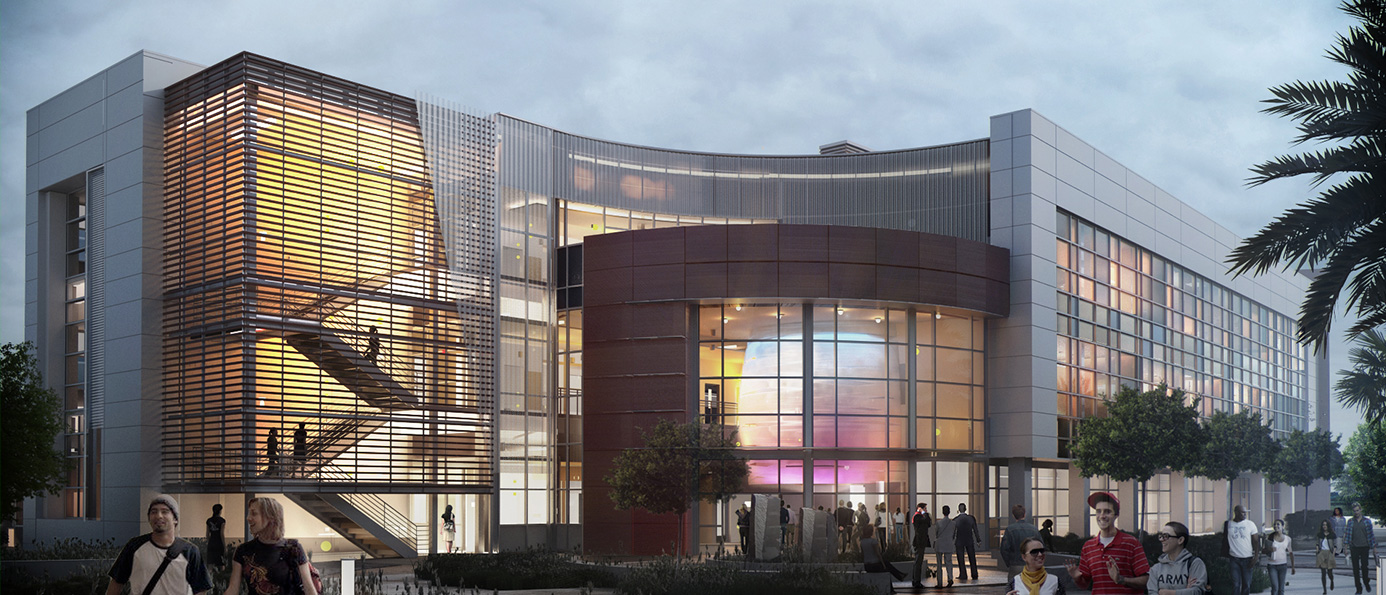Mission College in Santa Clara, California, is getting a new front door.
Soon, the first building you will see when approaching the campus will be the new Phase II Main Building Replacement. Set to complete in the fall of 2017, the 100,000-square-foot, three-story building incorporates multiple programs including Student Services, Counseling, as well as academic classrooms and college administrative and faculty offices. The facility will serve 1,000 students and faculty, and serve as the new main entry point for the campus.
Initially, this new build may appear similar to any other successful higher educational facility designed to meet impressive energy-efficiency standards. Originally targeting LEED Gold certification, the project is now striving for LEED Platinum. How it achieved that, however, is a story of value-oriented collaboration and strong alignment of intentions between Mission College students, faculty and management; the design team of architects at Lionakis; and the MEP systems engineers at Glumac.
That collaboration resulted in the implementation of several sustainable systems by Glumac’s MEP team, including displacement and natural ventilation, indirect and direct evaporative cooling (IDEC), radiant floor for comfortable and stable heating and cooling, solar thermal power for generating hot water, daylighting and LED lighting with extensive controls that enable responsive spaces to occupant needs, and a water loop that utilizes greywater for the HVAC and non-potable plumbing systems – a new approach for the college as the campus had previously only used greywater for irrigation purposes.
Lean + Collaborative Approach to Design
Drawing from their success in the healthcare field, Lionakis proposed a Lean approach for the Phase II Main Building Replacement project. Lean is a business methodology that examines process flow, scheduling and waste mitigation issues. The goal is to achieve operational excellence. A means to do this is to “choose by advantage,” wherein the project team collaboratively identifies only the advantages of different solutions for the end-user of a space and/or building system. Effectively, it is a process that “pushes to the positive” instead of “pulling from the negative.” The team viewed each choice through the prism of highest value to Mission College and their end users of the facility. Through analyzing all decisions from a value-return perspective, the project provided the greatest value return to Mission College while conforming to its overall budget and exceeding its initial sustainability goals. One major example of this was cutting potable water usage by 75% and the costs of potable water in half.
A key part of the design collaboration also included a series of charettes between students, faculty, Lionakis and Glumac. Students wanted a comfortable environment with minimal glare, optimal thermal comfort and learning environments that were enhanced by good acoustical design. Glumac’s engineers designed mechanical, electrical, plumbing and lighting systems through an integrated design process that provided the most appropriate systems for this project including the previously noted MEP systems.

LEED Commitment
Drawing from their success in the healthcare field, Lionakis proposed a Lean approach for LEED Commitment Mission College’s commitment to sustainability requires that all new buildings achieve a minimum level of LEED Silver certification, campus-wide composting and recycling efforts, the use of eco-friendly cleaning products and classes that focus on habitat enhancement and sustainable aquaponics. So, it comes as no surprise that students and faculty alike wanted to create buildings that provide a sustainable legacy for future students, faculty and administrators.
The design team understood these goals and responded with a design that targeted a strong level of LEED Gold certification. However, after analyzing the energy resource inputs and potential energy adjustments within the project’s budgetary reach, the design team revised their target to strive for LEED Platinum certification. The project is now under construction with Gilbane functioning as Construction Manager and the LEED Coordinator on the construction side of the project.

Energy-Use Database for Planning Accuracy
The design team used Glumac’s Building Energy Consumption Survey (GBECS) to tune the energy efficiency of the Main Building. GBECS is a tracking and feedback tool that monitors energy and water performance. This data adds to and compares existing data in Glumac’s portfolio database. This energy-use database produces accurate energy models that ultimately provide reliable information both owners and architects can use to inform their investment and planning decisions. For Mission College, GBECS helped the design team maximize its efficiency goals, minimize maintenance, and exceed its LEED objectives.
Ultimately, the project addressed systems at the utility and district scale helping create a pathway to LEED Platinum that worked within Mission College’s project budget. The Lean and collaborative approach, along with Glumac’s energy usage database, fostered the creativity needed to achieve the end-user savings and functionality necessary to position Mission College as a sustainable campus.
To learn more about similar higher educational and sustainability-related projects, please email us at [email protected].
DESIGN & CONSTRUCTION TEAM
Owner: West Valley Community College District: Mission College Campus
Architect: Lionakis
MEP/Energy/Lighting Design Engineers: Glumac
Construction Manager: Gilbane
Civil Engineer: Sandis
Acoustics/IT: SFMI

