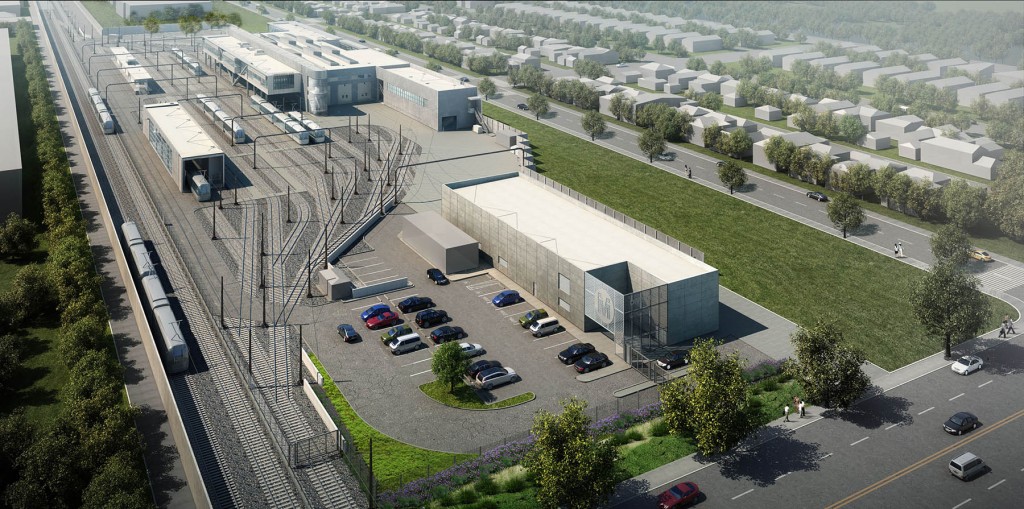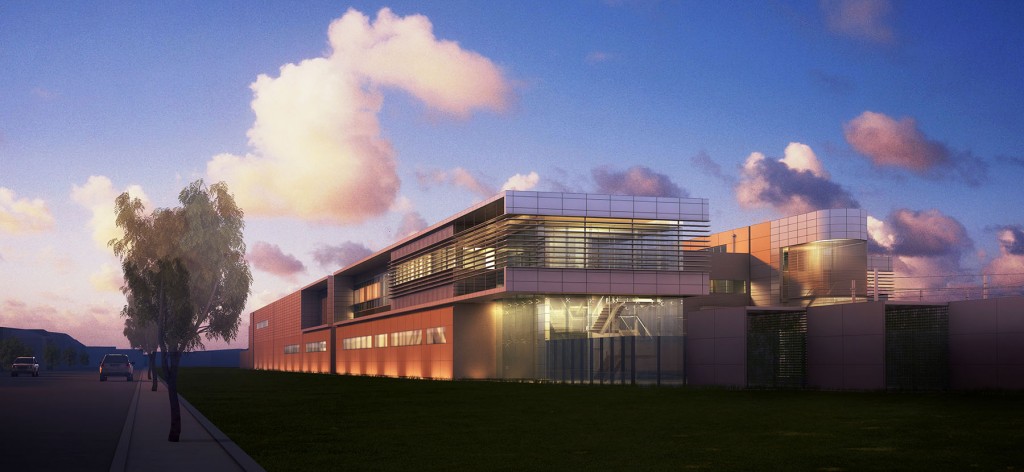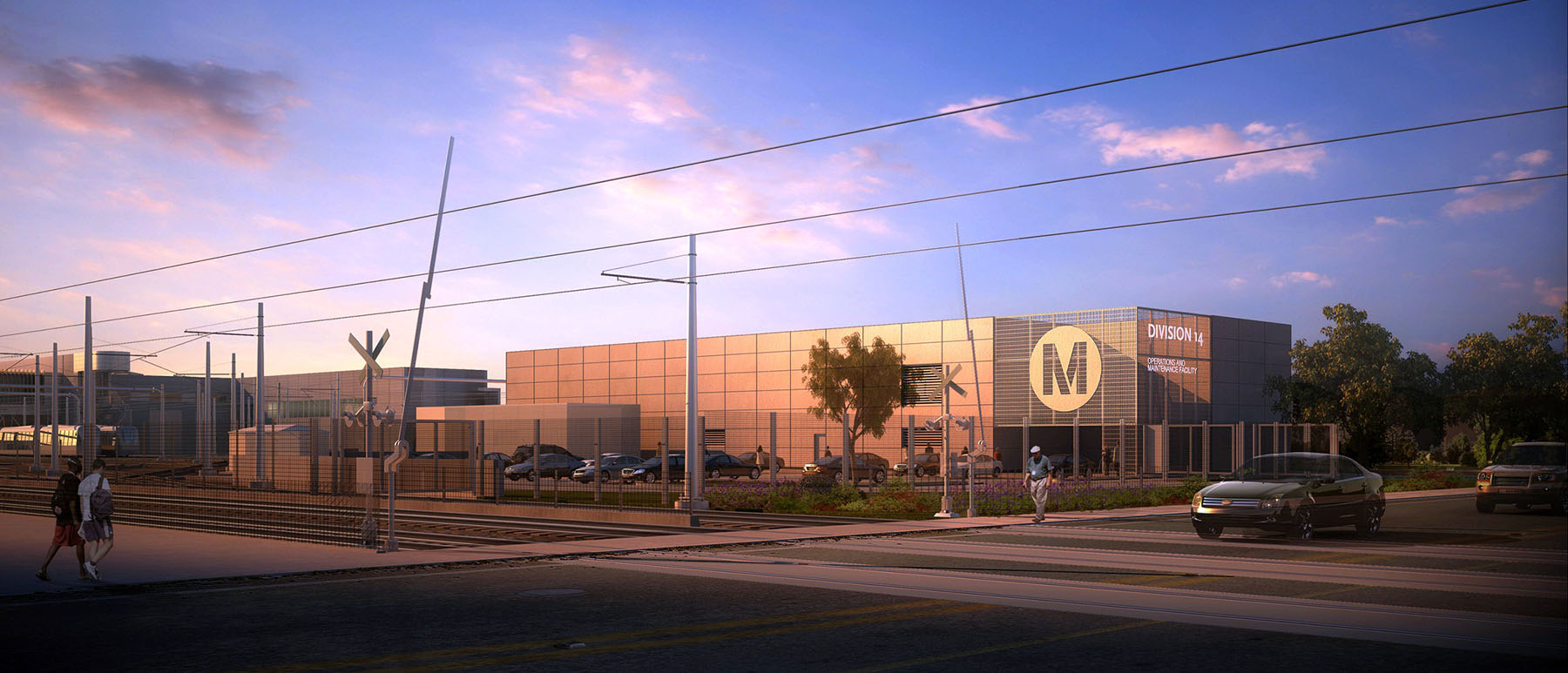With phase II of the Metro Expo Rail Line well underway, Los Angeles is on track to becoming a cleaner, more pedestrian friendly, transit-accessible city. Metro’s Expo Line phase I extension from downtown Los Angeles to Culver City prompted an increase of nearly 6% in light rail ridership for 2013, reflecting the need and desire for transportation alternatives for the city. This uptick in public transit use mirrors a nationwide shift toward leaving the car at home. The highly anticipated completion of the Expo Light Rail Line will finally connect Angelenos from downtown Los Angeles by rail to the beaches of Santa Monica for the first time in over 60 years. To support the rail operation, an efficient, modernized hub designed to optimize maintenance of the rail system will reach completion in April 2015. Located on a brownfield redevelopment site bordering the Light Manufacturing Studio District and Pico Neighborhood of Santa Monica, the Expo Rail Line Operation and Maintenance facility will maintain a fleet of 45 rail cars that will accommodate an estimated 64,000 daily riders by 2030.

Metro and the community’s design considerations for the maintenance facility were traffic, sound, aesthetics, safety, energy efficiency, and low maintenance requirements. To mitigate the project’s economic, environmental and social impact, Glumac worked with architects RNL and a team of civil and structural engineering specialists (see project facts below) to implement an integrated design strategy. This approach emphasized design team collaboration early in the process as the optimal way to set goals and chart innovation for the project. Opportunities for efficiency and sustainability measures were explored through an initial Eco-Charrette with stakeholders and the community, and a series of bi-weekly meetings that aligned the design team under shared guiding principles.
Through this integrated approach, the design team set the foundation for an efficient, high-performance maintenance hub that responds to the needs of both transit riders and neighbors. Glumac’s goals for the project build upon USGBC’s LEED rating system and aim beyond these standards to achieve the best outcome. Some of the prominent sustainability features include natural ventilation, underfloor air distribution, radiant heating, and a solar hot water system used for both domestic hot water and HVAC.

Natural Ventilation
One of the resources the city of Santa Monica enjoys is excellent outdoor air quality. Utilizing both cross and stack ventilation, the building is oriented for exposure to westerly winds from the ocean, optimizing the interior for natural airflow distribution and buoyancy.
To promote cross ventilation in the maintenance areas, two 20-foot high bay doors are located at either end of the building. A series of operable clerestory windows comparable in overall size to the bay doors, are designed into the roof to relieve heat trapped below. Occupant controlled, six-blade High-Volume, Low-Speed (HLVS) fans will provide slow air movement to aid natural ventilation during hot summer months. The fans can be reversed during the winter to destratify warm air down to the occupied areas below.
Underfloor Air Distribution
Private offices will be outfitted with operable windows for individual comfort control. When opened, these windows actuate a switch to restrict the HVAC supply air to the room, saving energy while maintaining comfort. This localized natural ventilation system will work in concert with an underfloor air distribution system as an efficient way to deliver cool air to the space.
A raised floor plenum will house both HVAC air supply and cabling. In addition to the energy savings benefits of the system, the underfloor air distribution will improve indoor air quality due to the unidirectional airflow in the space. Occupant controlled diffusers regulate air delivery, allowing individual control of comfort. Additionally, the underflow air distribution system allows more flexibility for future reconfiguration of the space with minimal cost.
Solar Hot Water
Central to the maintenance facility design is the solar hot water system, which will generate hot water during the day and store unused hot water for nighttime operations. This system is unique in that it will allow for domestic hot water heating, and also function as the primary heat source for radiant heating applications. The integration of the solar hot water with the HVAC system will provide over 20% of the heating energy for the building.
Composed of flat plate solar collectors discreetly located on the roof and a series of pumps, controls, and storage tank, this system will significantly lower the dependence on natural gas consumption by producing 50% of the domestic hot water demand. Decreased emissions, as well as subsequent cost reduction to the owner are all part of maximizing the project efficiency. Located in the maintenance bay areas, the radiant heating system will provide optimal comfort conditions year round for the maintenance pit workers on both day and night shifts under cooler conditions, and will prevent excessive heat loss when bay doors are open.
Glumac designed a hybrid system with a back-up, high-efficiency condenser boiler that will provide emergency heat on overcast days and when water is in high demand.
Water conservation measures implemented by Glumac include low-flow fixtures that will account for a 44% indoor water reduction, as well as the installation of a self-contained Westmatic train wash. The train wash features a recycling system that filters grey water for reuse, greatly reducing water use and cost.
Lighting
In collaboration with RNL, Glumac incorporated effective daylighting throughout the building via skylights, clerestories, and windows. High efficiency LED light fixtures will be used throughout the facility with fully dimmable controls in the offices, maintenance bays, and shops. Occupancy sensors and integrated lighting controls, to reduce power consumption when adequate daylight is available, will ensure maximum energy savings for the project while providing ideal light levels at task surfaces. In the rail yard and maintenance pits, Glumac designed lighting to reach optimal levels to safeguard maintenance workers while minimizing light pollution to the surrounding neighborhood.
Overall Efficiency
These strategies combine to form an elegant, responsive design solution that far exceeds standard practice in optimizing building performance. The modeled energy use intensity (EUI) is an attractive 33.75 kBtu/sf/yr. Actual energy use will be monitored through the measurement and verification plan.
Together with RNL, Glumac’s implementation of this framework sets an industry precedent for future development of this kind. The Metro Expo Rail Operation and Maintenance facility will serve as a benchmark for high-performance transportation maintenance buildings.
Phase II of the Expo Rail Line is anticipated to begin service to downtown Santa Monica as early as 2016, bringing the future and the beach even closer.
Project Facts
Location: Santa Monica, CA
Project Size: 78,850 square feet, 2-story building, 8.3 acres, 45 rail cars
Scheduled completion: 2015
Owner: Exposition Metro Line Construction Authority
Project Management: Maintenance Design Group
Architect: RNL
MEP Engineer: Glumac
Structural Engineer: Nabih Youssef & Associates
Civil Engineer: W2 Design, Inc.
Delivery: Design-Bid-Build
LEED: Pursuing LEED-NC Gold level certification
Works Cited
-
Beals, Callum. “Public Transportation Surges in Los Angeles” Sierra Club. 10 April 2014. Web. http://sierraclub.typepad.com/greenlife/2014/04/los-angeles-public-transportation-surge
-
American Public Transportation Association. “Record 10.7 Billion Trips Taken On U.S. Public Transportation In 2013” APTA. 10 March 2014. Web. http://www.apta.com/mediacenter/pressreleases/2014/Pages/140310_Ridership
-
“Americans riding public transit in record numbers” Associated Press. AP. 10 March 2014. Web. http://www.naplesnews.com/news/2014/mar/10/americans-riding-public-transit-record-numbers/
-
Boverman, Neal. “Expo Line Hits 2020 Ridership Goal But Still Has Room For Future Santa Monica Riders” LA Curbed. 22 January 2014. Web. http://la.curbed.com/archives/2014/01/expo_line_hits_2020_ridership_goal
-
Walker, Andy. “Natural Ventilation” Whole Building Design Guide. National Institute of Building Sciences, 15 June 2010. Web. http://www.wbdg.org/resources/naturalventilation

