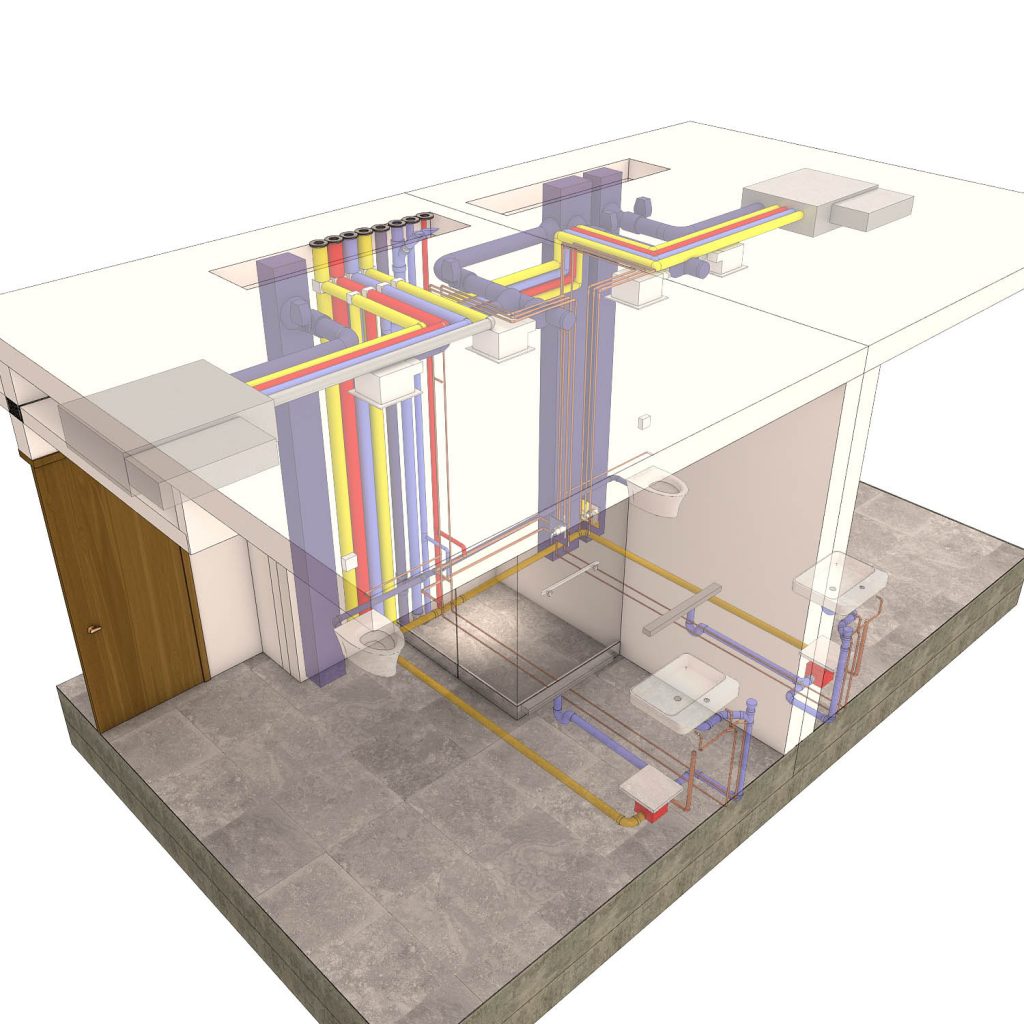Today’s technologies allow architects and owners to “dream big,” to design and construct more sophisticated facilities that provide unique and interesting experiences for the user. Architects are now collaborating more with their consultants and with contractors early in the design phase, and owners are providing “Big Rooms” for the entire team to meet and collaborate daily, face to face.
At the same time, increasing project complexity is requiring specialized expertise for design and construction. As a result, engineers have become “experts” in the various market sectors they service. However, this can create “silos of knowledge” that leave gaps in the project team’s ability to deliver energy-efficient and sustainable buildings. To resolve this issue of improving efficiency while making projects more cost-effective, disciplines must work together toward integrated design solutions.
At Glumac we are always looking for ways to provide integrated design solutions to improve energy efficiency.
Here are some opportunities to consider:

Prefabrication. Glumac is designing “Skid Systems” for major mechanical and electrical systems, and entire rooms. These skids are designed with full MEP systems and allow for continuous comprehensive commissioning.

- Radiant floor slabs. Most commercial construction projects include concrete floors. In this type of environment, radiant floor slabs and cross-linked polyethylene (PEX) tubing can provide the majority of heating and/or cooling for the occupied spaces, provided the tubing is coordinated with the stressed tendons within the floor slab.

- Radiant ceiling panels. Cooling is typically provided from active or passive overhead chilled beams. Installing the PEX tubing within the structural slab above provides an economical and aesthetically pleasing means of routing the chilled-water supply and return piping. Similarly, the tubing must be coordinated with the stressed tendons.
- Thermal mass. Buildings with concrete floors and roofs provide an opportunity to flush the building during cool periods—with no mechanical cooling. This enables the facility engineer to modulate the HVAC system within the building and take advantage of the thermal lag during occupied hours.
- Auger piles. This is a common method for providing structural footings for buildings. Once the hole is drilled, a rebar cage is dropped into the hole, which is then filled with concrete. PEX tubing can be connected to the rebar cages to form a “geothermal pile,” allowing heat to be absorbed or rejected into the ground.

- Photovoltaic (PV) canopies. Building integrated photovoltaic (BIPV) panels can be connected to the façade to provide shading and/or equipment screening while generating electricity. Current PV technologies, such as glazing and roofing systems with integrated PV collectors, are other possibilities for generating electricity without having an impact on the structure’s architectural aesthetics.
- Integrated controls. Historically, each of the low-voltage trades have worked separately and independently, including lighting, fire alarm, security, audio/visual, and building-system management. Now, with fiber optics and wireless devices, these systems are being integrate to reduce costs, improve flexibility, and enable facilities engineers to quickly and easily modify set points and schedules. This enhances energy efficiency and tenant comfort.
- Thermal chilled-water storage. Many modern high-rise towers include a multilevel, below grade parking structure. Based on the requirement for a fire-water storage tank on the lowest level, there is often an opportunity to increase the size of the tank and provide a thermal separation, by adding a chilled-water thermal vault. The size of the water vault must be coordinated with the structural mat foundation to assure proper sizing and location.

- Motorized shading. New technologies associated with motorized blinds and photo sensors enable multiple energy-saving and comfort opportunities. The programming allows the facilities engineer to close blinds during unoccupied hours to help reduce the cooling load and enhance energy efficiency. The automation function creates a comfortable space for occupants that is filled with natural light and minimizes glare.
As more architects and engineers in multiple disciplines begin working together collaboratively, integrated design solutions become more common and effective. Integrated design solutions need to be promoted to save owners money and provide better and more sustainable projects.

