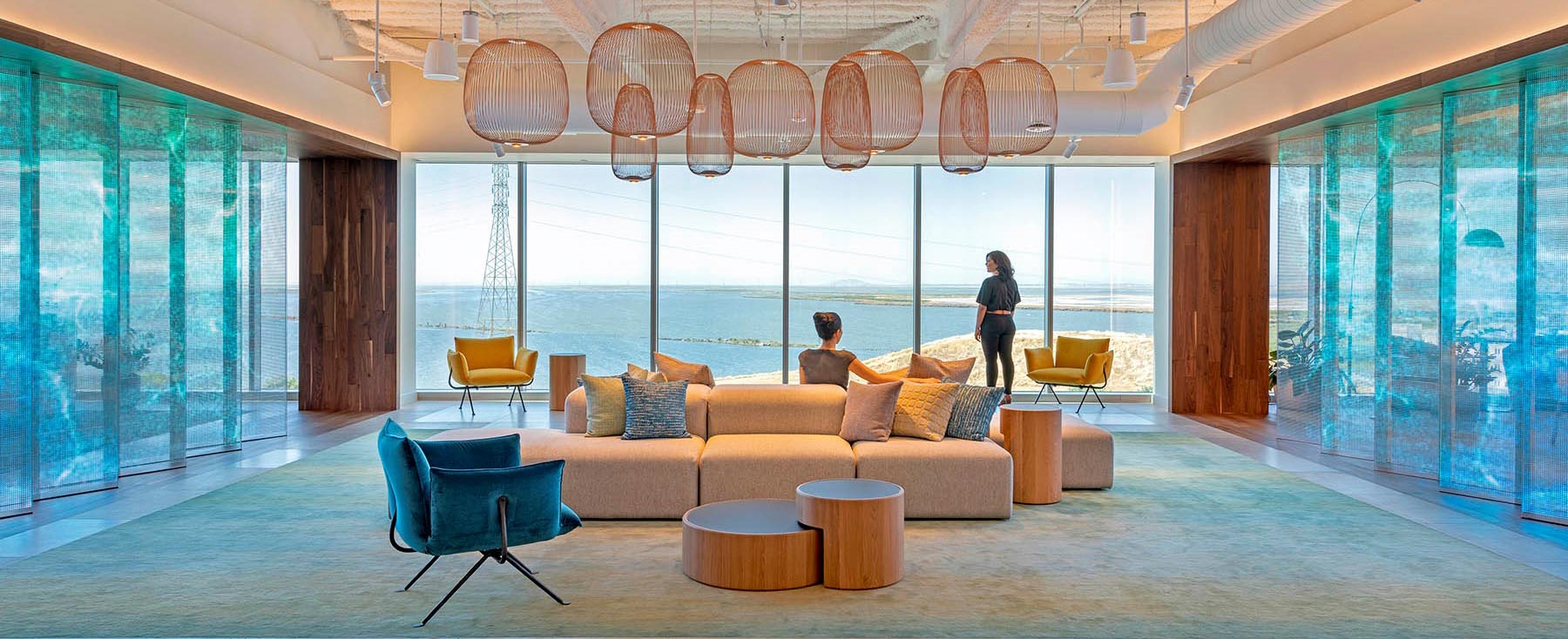Over the next several weeks, we will be publishing a series on Sustainable Building Design Challenges and how our Sustainability Consulting Team responds to them. We asked the group a series of questions related to building design. This is the first entry in that series.
How do we make sure today’s big picture thinking results in future individual occupant satisfaction?
Sustainable building design often requires big picture thinking, a focus on site, informed bio-climatic design, and scenario planning for buildings and their connected and supporting systems. However, without an early focus on health or user engagement, big picture thinking can miss the mark on how satisfied occupants are within the spaces and spaces they engage.
From our experience on the One Beverly Hills master plan, we found that visioning exercises benefit from balancing bio-climatic metrics that inform high performance design (e.g., daylight, solar heat gain, wind patterns, air and water quality) with their impacts to human health, equity and inclusion. Imagining user “day in the life” scenarios is helpful, as is the benefit of occupant surveys, public health research, climate change data for resiliency, and biophilic design.
Glumac’s Sustainability Team collaborated with Terrapin Bright Green on a biophilic design plan for California’s New Natural Resources HQ in Sacramento, and we successfully procured two LEED Pilot Innovation credits for our approach. Interventions included locally procured rammed earth blocks for the podium exterior, additional outdoor terraces to provide views, and connections to nature for a high percentage of desk spaces.
This project is part of a larger Urban District among State office buildings Glumac is playing an integral role in designing. Along with the Clifford L. Allenby Building and a new annex building to the State Capitol, the three buildings will share a singular central utility plant as well as a focus on electrified systems throughout each building to lower their operational carbon. The project team for the annex building is considering going fully electric by connecting to the central plant for cooling and providing heating at the building via heat exchangers and electric boilers. This type of district-level design requires big picture thinking at the start of the project, and when implemented, still allows for optimal occupant satisfaction on an individual level.
To learn more about of Government Office experience, head over to our project portfolio.
Workplace modifications due to COVID-19 are now also equally important. Glumac has already performed several Building Readiness Assessments for clients, which help provide achievable pathways toward updating or replacing systems to help mitigate viral spread within a new or existing space.
We begin by identifying the “most valuable spaces” for staff based on owner’s requirements and guidelines– for both interior and exterior spaces. It’s a goal-focused and metric-based approach utilizing data such as distance to greenspace; drinking water sources; shelter from wind and rain; heat islands; percentage of desks near sufficient daylight and distance to places of collaboration; and conversely, places for respite. These metrics as Key Performance Indicators (KPIs) can be quantified in BIM, overlaying the qualities that support these “most valuable spaces” with known high-performance strategies (e.g., east-west orientation, efficient skin-to-floor-plate ratio, opportunities for passive temperature control) and evaluate scenarios for performance against these KPIs. We then document these performance measures and strategies in the basis of design document, which guides the design toward healthy outcomes for occupants.
Let’s Design Something Great Together.
The Glumac Sustainability Team’s consulting approach is foremost to be an owner advocate: to carefully listen to an owner’s goals, then tailor a management process to fit, and finally lead its execution with a collaborative spirit and the talents of the design and construction team. We want to empower all design consultants to bring their best ideas forward for a project, and our role is to be sustainability advocates, to provide strong leadership in goal-setting, establish metrics, document progress, conduct research, bring innovative ideas forward, and ultimately, to celebrate our collective efforts with certification results.

